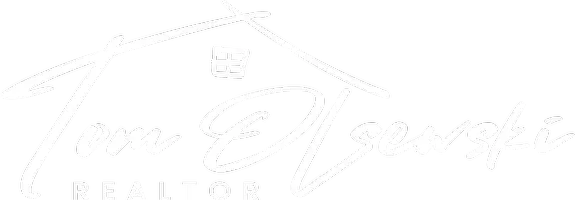For more information regarding the value of a property, please contact us for a free consultation.
241 Niagara DR Pleasant Mount, PA 18453
Want to know what your home might be worth? Contact us for a FREE valuation!

Our team is ready to help you sell your home for the highest possible price ASAP
Key Details
Sold Price $400,000
Property Type Single Family Home
Sub Type Single Family Residence
Listing Status Sold
Purchase Type For Sale
Square Footage 2,306 sqft
Price per Sqft $173
MLS Listing ID PWBPW251188
Sold Date 08/22/25
Bedrooms 4
Full Baths 1
Half Baths 1
Year Built 1975
Annual Tax Amount $3,496
Lot Size 3.800 Acres
Acres 3.8
Property Sub-Type Single Family Residence
Source pikewayne
Property Description
Experience the perfect blend of comfort and country charm in this beautifully maintained 4-bedroom, 1.5-bath home. Sun-drenched interiors with abundant natural light. Large, chef friendly kitchen with granite countertops. Convenient main level laundry room. This home is equipped with split units for extra heating and AC. Step outside to Enjoy your morning coffee on the front deck. Thoughtfully designed privacy fencing creates your own personal retreat along with beautiful landscaping including fruit trees and berry bushes. A 2-car garage, newer mini barn and an extra shed provide plenty of storage space. A stream at the rear of the property adds tranquility and natural beauty. 20 minutes to Elk Mountain Ski Resort!
Location
State PA
County Wayne
Rooms
Basement Crawl Space
Interior
Interior Features Eat-in Kitchen, Open Floorplan, Granite Counters
Heating Baseboard, Oil
Cooling Multi Units
Flooring Ceramic Tile, Laminate
Appliance Dishwasher, Freezer, Refrigerator, Microwave, Gas Oven, Gas Cooktop
Laundry Electric Dryer Hookup, Washer Hookup, Laundry Closet, Main Level
Exterior
Garage Spaces 2.0
Fence Privacy
View Y/N Yes
View Trees/Woods
Roof Type Asphalt
Building
Lot Description Back Yard, Wooded, Front Yard, Level, Landscaped
Story 2
Sewer On Site Septic
Level or Stories Two
Structure Type Asphalt,Vinyl Siding
Schools
High Schools Forest City Regional School District
Others
Acceptable Financing Cash, VA Loan, FHA, Conventional
Listing Terms Cash, VA Loan, FHA, Conventional
Read Less
Bought with Lewith & Freeman Real Estate Hawley





