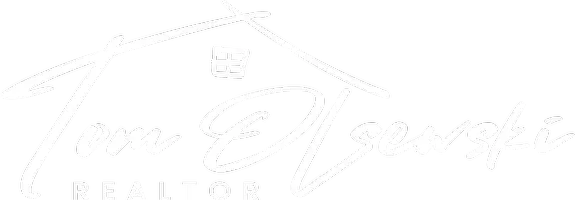For more information regarding the value of a property, please contact us for a free consultation.
30 Dozy RD Pleasant Mount, PA 18453
Want to know what your home might be worth? Contact us for a FREE valuation!

Our team is ready to help you sell your home for the highest possible price ASAP
Key Details
Sold Price $465,000
Property Type Single Family Home
Sub Type Single Family Residence
Listing Status Sold
Purchase Type For Sale
Square Footage 2,361 sqft
Price per Sqft $196
MLS Listing ID PWBPW251894
Sold Date 08/15/25
Style Chalet
Bedrooms 3
Full Baths 3
Year Built 1993
Annual Tax Amount $5,345
Lot Size 2.000 Acres
Acres 2.0
Property Sub-Type Single Family Residence
Source pikewayne
Property Description
Immaculate and beautifully maintained lakefront home just 15 minutes from vibrant downtown Honesdale with three levels of spacious luxury living! This stunning custom-built retreat offers the perfect blend of luxury, comfort, and tranquility across three finished levels, all nestled on a private, lushly landscaped lot. Set on the shores of a serene, crystal-clear lake shared with only a few other homeowners, it's an ideal setting for swimming, fishing, kayaking, and peaceful non-motorized boating. Inside, the home impresses with gleaming hardwood floors, soaring 20-foot cathedral ceilings, and a sun-drenched open layout designed to maximize the breathtaking lake views. The sunroom and expansive wraparound deck provide the perfect vantage point to take in the majestic scenery. The elegant kitchen is a showstopper with gleaming granite countertops, rich wood cabinetry, newer stainless steel appliances, and generous seating space, ideal for entertaining. The main level offers a spacious primary suite with a walk-in closet, a luxurious full bath featuring a walk-in shower, and a convenient laundry area. The spectacular living room, anchored by oversized windows, frames captivating views of the sparkling water. Upstairs, the large loft--perfect as an office or guest space--shares the floor with a second bedroom and another full bath. This level features plush newer carpeting, baseboard heat, a mini-split A/C unit, and two recently installed energy-efficient heat pumps with A/C for year-round comfort. The finished walk-out lower level includes a cozy family room with propane fireplace, a third full bath, and direct access to a covered patio and private dock. Additional features include a one-car garage under the home, a detached two-car garage with greenhouse, utility shed, and freshly painted interior and exterior. This maintenance-free, move-in-ready lakefront gem is a rare opportunity--don't miss it!
Location
State PA
County Wayne
Rooms
Basement Finished, Walk-Out Access, Full
Interior
Interior Features Cathedral Ceiling(s), Walk-In Closet(s), Storage, Primary Downstairs, Kitchen Island, Granite Counters, Eat-in Kitchen, His and Hers Closets, Ceiling Fan(s)
Heating Baseboard, Wood Stove, Propane, Heat Pump, Electric
Cooling Ductless, Wall Unit(s)
Flooring Carpet, Luxury Vinyl, Hardwood
Appliance Dishwasher, Washer, Microwave, Stainless Steel Appliance(s), Refrigerator, Gas Range, Dryer
Laundry Laundry Closet, Main Level
Exterior
Exterior Feature Awning(s), Private Yard, Storage, Garden, Dock
Garage Spaces 3.0
Utilities Available Electricity Connected
Waterfront Description Lake,Lake Front
View Y/N Yes
View Lake, Water, Trees/Woods, Rural, Panoramic
Roof Type Asphalt,Fiberglass
Building
Lot Description Garden, Wooded, Views, Landscaped
Story 2
Sewer Septic Tank
Structure Type T1-11
Schools
High Schools Forest City Regional School District
Others
Acceptable Financing Cash, VA Loan, FHA, Conventional
Listing Terms Cash, VA Loan, FHA, Conventional
Read Less
Bought with RE/MAX WAYNE





