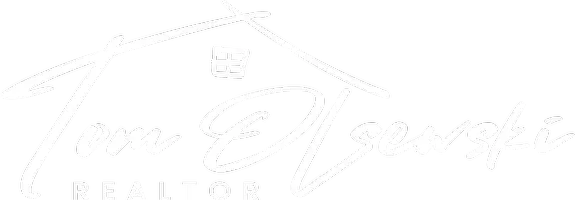For more information regarding the value of a property, please contact us for a free consultation.
1071 Sunrise TER Lake Ariel, PA 18436
Want to know what your home might be worth? Contact us for a FREE valuation!

Our team is ready to help you sell your home for the highest possible price ASAP
Key Details
Sold Price $440,000
Property Type Single Family Home
Sub Type Single Family Residence
Listing Status Sold
Purchase Type For Sale
Square Footage 2,337 sqft
Price per Sqft $188
Subdivision Wallenpaupack Lake Estates
MLS Listing ID PWBPW243897
Sold Date 03/21/25
Style Chalet
Bedrooms 3
Full Baths 2
Half Baths 2
HOA Fees $183/qua
Year Built 2009
Annual Tax Amount $4,232
Lot Size 0.280 Acres
Acres 0.28
Property Sub-Type Single Family Residence
Source pikewayne
Property Description
This stunning customized chalet style home with a wrap-around deck, is elevated providing views of LakeWallenpaupack from main living areas. You have private marina access to 13-mile-long Lake Wallenpaupackand the many resort style amenities in the Wallenpaupack Lake Estates community. Distinct home features include towering cathedral ceilings and striking windows providing natural light. There is a gourmet kitchen and dining area that opens to the living room. Warm those chilly Pocono evenings around the stone, floor toceiling, propane fireplace. The main floor laundry room and half bathroom are conveniently located just off the kitchen. Beautiful oak flooring runs throughout the main and third floors. All four bathrooms are tiled. The ground level has premium vinyl plank flooring for ease of care and durability. Central forced air heatand air conditioning keeps you comfortable all year round. Recharge in the calming master bedroom andensuite bathroom with a jetted, soaking tub, double sink granite top vanity, and lavish walk-in shower. The primary bedroom also has spacious his and her closet systems. This home is perfect for hosting family and friends with two bedrooms and a full bath on the third level. The ground floor den offers a fourth sleeping area, and the loft is often used as a fifth sleeping area. The outdoor grill is connected to the home's mainpropane source so you will never run out of propane in the middle of entertaining your guests. The tankless water heater always ensures adequate hot water. The ground floor already has plumbing for a potential wet bar and the existing half bathroom can be expanded to a full bath. This home is truly a gem, thoughtfullydesigned for entertainment, relaxation & built with quality, in a vibrant community.
Location
Province PA
County Wayne
Interior
Interior Features Cathedral Ceiling(s), Open Floorplan, Granite Counters, Double Vanity
Heating Baseboard, Propane, Electric
Cooling Central Air
Flooring Tile, Wood
Fireplaces Number 1
Fireplaces Type Living Room, Stone, Propane
Appliance Dishwasher, Washer, Tankless Water Heater, Stainless Steel Appliance(s), Refrigerator, Propane Cooktop, Microwave, Dryer
Laundry Laundry Room
Exterior
Exterior Feature Balcony, Built-in Barbecue
Garage Spaces 1.0
Pool Community, Outdoor Pool, Indoor
View Y/N Yes
View Lake, Trees/Woods
Building
Lot Description Views
Story 3
Structure Type Vinyl Siding
Schools
High Schools Wallenpaupack School District
Read Less
Bought with RE/MAX Best




