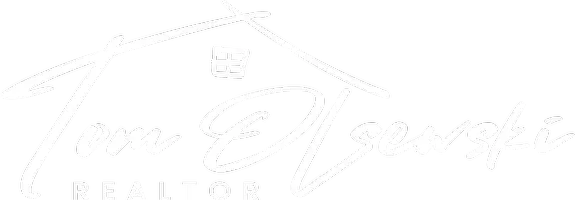For more information regarding the value of a property, please contact us for a free consultation.
543 Main ST Gouldsboro, PA 18424
Want to know what your home might be worth? Contact us for a FREE valuation!

Our team is ready to help you sell your home for the highest possible price ASAP
Key Details
Sold Price $195,000
Property Type Multi-Family
Sub Type Multi Family
Listing Status Sold
Purchase Type For Sale
Square Footage 2,311 sqft
Price per Sqft $84
MLS Listing ID PWBPW243814
Sold Date 01/24/25
Style See Remarks
Bedrooms 4
Full Baths 2
Half Baths 1
Year Built 1965
Annual Tax Amount $3,437
Lot Size 6,969 Sqft
Acres 0.16
Property Sub-Type Multi Family
Source pikewayne
Property Description
Don't miss this incredible investment opportunity in the heart of Gouldsboro, PA. This zoned commercial mixed-use property offers three separate units with separate electric meters, providing endless income potential. The main level features a nearly 1,000 sq ft commercial space with four separate rooms and an additional bathroom, currently operating as a store, making it perfect for an office or retail business. The upper and lower levels each house spacious 2-bedroom, 1-bath apartments, complete with kitchens, large living rooms, and two generously sized bedrooms. With a little TLC, these apartments are rental-ready, offering the potential to generate additional income. Situated on Main Street directly across from the post office and just steps away from the historic Gouldsboro Train Station, this property boasts a prime location with close proximity to I-380, making it attractive to both tenants and businesses alike. With 3-4 parking spaces available, this is an ideal opportunity for investors looking to expand their portfolio or entrepreneurs seeking a property with both residential and commercial potential. Don't wait--schedule your showing today and unlock the possibilities of this moneymaker in Gouldsboro!
Location
Province PA
County Wayne
Rooms
Basement Apartment, Walk-Out Access, Heated, Full, Finished, Exterior Entry
Interior
Heating Baseboard, Electric
Cooling Wall Unit(s), Wall/Window Unit(s)
Flooring Tile, Wood
Appliance Electric Oven, Electric Water Heater
Laundry None
Exterior
Fence None
Utilities Available Electricity Connected, Water Connected, Sewer Connected
View Y/N Yes
View None
Roof Type Shingle
Total Parking Spaces 4
Building
Lot Description Cleared, Paved
Story 3
Sewer Septic Tank
Level or Stories Three Or More
Structure Type Brick,Vinyl Siding
Schools
High Schools North Pocono School District
Others
Acceptable Financing Cash, Conventional
Listing Terms Cash, Conventional
Read Less
Bought with NON-MEMBER OFFICE




