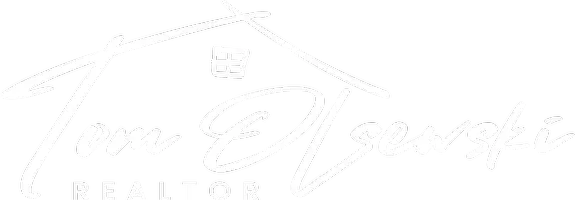For more information regarding the value of a property, please contact us for a free consultation.
3496A River RD Equinunk, PA 18417
Want to know what your home might be worth? Contact us for a FREE valuation!

Our team is ready to help you sell your home for the highest possible price ASAP
Key Details
Sold Price $700,000
Property Type Single Family Home
Sub Type Single Family Residence
Listing Status Sold
Purchase Type For Sale
Square Footage 1,401 sqft
Price per Sqft $499
MLS Listing ID PWBPW243249
Sold Date 01/10/25
Style Ranch
Bedrooms 2
Full Baths 1
Half Baths 1
Year Built 1988
Annual Tax Amount $7,324
Lot Size 7.760 Acres
Acres 7.76
Property Sub-Type Single Family Residence
Source pikewayne
Property Description
Take me to the river! This beautifully wooded and secluded 7.76 acres includes 2 homes, and sits on a gorgeous stretch of the Upper Delaware River. This very special and peaceful property was developed, enjoyed and loved by 4 generations. All structures are in excellent condition, as they were stick-built by the family themselves. The camp and the authentic Finnish sauna, circa 1968; the larger house and garage in 1988. As you turn into the driveway from the quiet, town-maintained, rural road, you will find yourself relaxing into the seclusion of the property, surrounded by large, mature oak and white pine trees. The main house is open and bright, featuring 2 bedrooms, 1 full bath, a large kitchen with custom-made oak cabinets and a living room ready for friendly gatherings. Downstairs you will find the basement large enough for all to enjoy and room for another guest. There's a wood stove, a half bathroom, and a large laundry room that holds a workshop and hobby area. The shining feature of the home is the large covered front porch, from which you can see the river. Down closer to the river, you will find the Finnish sauna and the 2+ bedroom cabin. From the cabin porch, you can see the stunning clear view of the river that you will have as you sip your morning coffee in the company of the resident eagle family and other wildlife. The small, yet spacious-feeling, open floor plan of the cabin, with the river right out the front windows, is the cozy river-life vibe you are craving. The river frontage itself is one of the most beautiful, accessible and open ''beach'' areas on the river... ready for your kayaks, paddle boards, fly-fishing and swimming pleasure, as well as your summer campfires. The property is 5.5 miles from Callicoon, NY. Spectrum Cable and Internet will be available. The Upper Delaware River life you aspire to live of trout fishing, kayaking and swimming is right here - world class and second to none!
Location
Province PA
County Wayne
Zoning None
Rooms
Basement Concrete, Walk-Out Access, Walk-Up Access, Partially Finished, Heated, Full
Interior
Interior Features Sauna
Heating Baseboard, Wood, Wood Stove, Electric
Flooring Laminate, Vinyl, Wood
Equipment Generator
Appliance Dryer, Microwave, Washer, Refrigerator, Electric Water Heater, Electric Oven
Laundry In Basement, Laundry Room
Exterior
Garage Spaces 1.0
Utilities Available Electricity Connected, Water Connected, Sewer Connected
Waterfront Description River Front
View Y/N Yes
View Hills, Trees/Woods, River, Mountain(s)
Roof Type Asphalt,Shingle
Building
Lot Description Back Yard, Wooded, Landscaped, Views, Secluded, Private, Open Lot, Many Trees, Level, Cleared
Story 1
Sewer Septic Tank
Level or Stories One
Structure Type Board & Batten Siding,Wood Siding,Frame
Schools
High Schools Wayne Highlands
Others
Acceptable Financing Cash, Conventional
Listing Terms Cash, Conventional
Read Less
Bought with Matthew J. Freda Real Estate, Inc.




