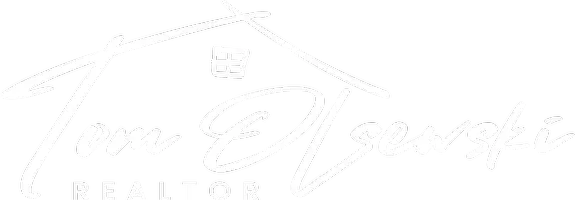For more information regarding the value of a property, please contact us for a free consultation.
120 Rivendell DR Tamiment, PA 18371
Want to know what your home might be worth? Contact us for a FREE valuation!

Our team is ready to help you sell your home for the highest possible price ASAP
Key Details
Sold Price $350,000
Property Type Single Family Home
Sub Type Single Family Residence
Listing Status Sold
Purchase Type For Sale
Square Footage 3,566 sqft
Price per Sqft $98
MLS Listing ID PWBPW243737
Sold Date 12/30/24
Style Contemporary
Bedrooms 6
Full Baths 3
Half Baths 1
HOA Fees $147/ann
Year Built 1994
Annual Tax Amount $7,004
Lot Size 0.750 Acres
Acres 0.75
Property Sub-Type Single Family Residence
Source pikewayne
Property Description
LOOKING FOR LOTS OF ROOM? This contemporary 6 BR, 3.5 BATH home is just the place! Featuring an OPEN FLOOR PLAN w/ VAULTED CEILINGS and PRIMARY BEDROOM on the FIRST FLOOR with EN-SUITE BATH, SS appliances in kitchen, BRAND NEW BOSCH HEAT PUMP w/ CENTRAL AIR, NEWER ROOF and oversized TWO CAR GARAGE. There is an OPEN PROPANE FIREPLACE between the living and dining rooms. There are many LARGE WINDOWS to let in the NATURAL LIGHT. SPACIOUS RECREATION AREA/FAMILY ROOM and a bonus 6th BEDROOM on lower level. There is a lovely front PORCH and BACK DECK where you can relax and enjoy nature. **Property adjoins State Lands.** The Glen at Tamiment is located near Bushkill Falls and has a community and fitness center, outdoor pool, playground, tennis courts and a beautiful lake. Make your appointment today!
Location
Province PA
County Pike
Zoning Residential
Rooms
Basement Bath/Stubbed, Storage Space, Walk-Up Access, Walk-Out Access, Heated, Finished, Daylight, Block
Interior
Interior Features Cathedral Ceiling(s), Walk-In Closet(s), Recessed Lighting, Primary Downstairs, Pantry, Open Floorplan, Entrance Foyer, Eat-in Kitchen, Drywall, Double Vanity, Ceiling Fan(s)
Heating Baseboard, Propane, Heat Pump, Electric, Fireplace(s), Central
Cooling Ceiling Fan(s), Heat Pump, Central Air
Flooring Carpet, Tile, Plank, Laminate, Ceramic Tile
Fireplaces Number 1
Fireplaces Type Dining Room, See Through, Propane, Living Room, Double Sided
Appliance Dishwasher, Washer, Refrigerator, Exhaust Fan, Electric Water Heater, Electric Range, Electric Oven, Dryer
Laundry Electric Dryer Hookup, Washer Hookup, Laundry Room, Main Level
Exterior
Exterior Feature Private Yard
Garage Spaces 2.0
Community Features Clubhouse, Tennis Court(s), Playground, Pool, Lake, Fitness Center
Utilities Available Cable Available, Water Connected, Sewer Connected, Propane, Electricity Connected
View Y/N No
Roof Type Asphalt,Fiberglass
Building
Lot Description Adjoins State Lands, Wooded, Paved, Level, Front Yard, Cleared, Back Yard
Story 2
Sewer Public Sewer
Level or Stories Two
Structure Type Block,Wood Siding
Schools
High Schools East Stroudsburg
Others
Acceptable Financing Cash, VA Loan, FHA, Conventional
Listing Terms Cash, VA Loan, FHA, Conventional
Read Less
Bought with NON-MEMBER OFFICE




