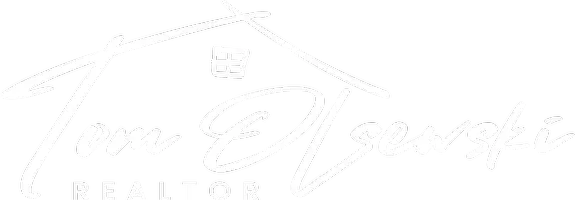For more information regarding the value of a property, please contact us for a free consultation.
42 Fall Brook RD Starlight, PA 18461
Want to know what your home might be worth? Contact us for a FREE valuation!

Our team is ready to help you sell your home for the highest possible price ASAP
Key Details
Sold Price $350,000
Property Type Single Family Home
Sub Type Single Family Residence
Listing Status Sold
Purchase Type For Sale
Square Footage 2,939 sqft
Price per Sqft $119
MLS Listing ID PWBPW231084
Sold Date 09/08/23
Style Contemporary
Bedrooms 4
Full Baths 2
Half Baths 1
Year Built 2009
Annual Tax Amount $4,379
Lot Size 4.840 Acres
Acres 4.84
Property Sub-Type Single Family Residence
Source pikewayne
Property Description
Looking for a spacious & peaceful retreat? Look no further than this incredible 4 bed, 3 bath home situated at the top of the hill, this home exhibits breathtaking views for miles, making it the perfect oasis for anyone looking for a serene escape. With plenty of space to spread out, this well-cared for and large home offers the perfect combination of gathering and privacy, Whether spending time in the inviting living room with family or cooking up a storm in the fully-equipped kitchen, there's plenty of room for everyone to relax and unwind. Built for generations to enjoy. Let this be your next family getaway! Call today!, Beds Description: Primary1st, Beds Description: 1 BED 2nd, Beds Description: 2+BED 2nd, Baths: 1 Bath Level 1, Baths: 1 Bath Level 2, Baths: 1/2 Bath Lev 1, Eating Area: Dining Area, Eating Area: Modern KT
Location
Province PA
County Wayne
Zoning Residential
Rooms
Basement Finished, Walk-Out Access, Full, French Drain
Interior
Interior Features Entrance Foyer, Walk-In Closet(s), Kitchen Island
Heating Baseboard, Propane, Radiant, Natural Gas, Hot Water, Forced Air, Fireplace Insert, Electric
Cooling Ceiling Fan(s), Gas, Central Air
Flooring Carpet, Hardwood, Linoleum, Concrete
Fireplaces Type Insert, Living Room
Equipment Satellite Dish
Appliance Dishwasher, Refrigerator, Washer, Microwave, Electric Range, Electric Oven, Dryer
Laundry Electric Dryer Hookup, Washer Hookup, Gas Dryer Hookup
Exterior
Garage Spaces 1.0
Community Features None
Utilities Available Cable Available
View Y/N No
Roof Type Asphalt
Total Parking Spaces 1
Building
Lot Description Level, Views, Not In Development
Story 2
Sewer Septic Tank
Level or Stories Two
Structure Type Attic/Crawl Hatchway(s) Insulated,Shingle Siding,Vinyl Siding
Schools
High Schools Wayne Highlands
Others
Acceptable Financing Cash, FHA, Conventional
Listing Terms Cash, FHA, Conventional
Read Less
Bought with EXP Realty




