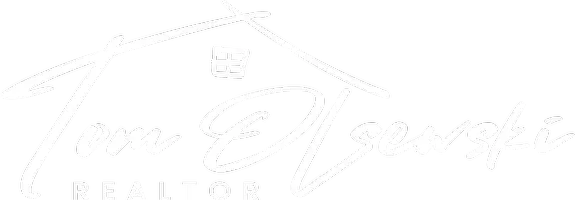For more information regarding the value of a property, please contact us for a free consultation.
63 Beechwood DR Lake Ariel, PA 18436
Want to know what your home might be worth? Contact us for a FREE valuation!

Our team is ready to help you sell your home for the highest possible price ASAP
Key Details
Sold Price $308,000
Property Type Single Family Home
Sub Type Single Family Residence
Listing Status Sold
Purchase Type For Sale
Square Footage 1,700 sqft
Price per Sqft $181
Subdivision Forest Glen
MLS Listing ID PWBPW242853
Sold Date 11/22/24
Style Contemporary
Bedrooms 3
Full Baths 2
HOA Fees $20/ann
Year Built 1988
Annual Tax Amount $3,940
Lot Size 1.460 Acres
Acres 1.46
Property Sub-Type Single Family Residence
Source pikewayne
Property Description
Welcome to the serene beauty of Forest Glen. Come and check out this beautiful contemporary home nestled on a completely private wooded 1.46 acre lot. The home offers 3 comfortable size bedrooms, a loft, 2 full baths, and a partially finished basement. With a large open floor plan, the kitchen, dining room, living room and connected heated screened porch offers a spacious gathering and entertaining area for family and friends. A beautiful floor to ceiling stone fireplace and wooded views from all windows invite nature into the home. The lower level has a wood burning stove with a nice bonus area, laundry room and lots of storage! Peace, serenity and cozy evenings lounging by the fireplace make this home the perfect 4 season getaway. Recently updated central A/C, and an attached garage complete the package! This home is located in Forest Glen. A low key private community less than 3 miles from Wallenpaupack Creek / Lake Wallenpaupack. There are 3 large marinas just 5 minutes drive from the home and the Ledgedale public boat launch is just a short drive from the house also! Beechwood Drive is a private cul-de-sac, so no pass through traffic worries. Make your appointment today, this is the perfect lake house for year round fun and relaxation!
Location
Province PA
County Wayne
Zoning Residential
Rooms
Basement Concrete, Storage Space, Walk-Up Access, Walk-Out Access, Partially Finished, Heated, Daylight
Interior
Interior Features Ceiling Fan(s)
Heating Baseboard, Wood Stove, Electric, Fireplace(s)
Cooling Central Air
Flooring Carpet, Vinyl
Fireplaces Number 1
Fireplaces Type Blower Fan
Appliance Dishwasher, Microwave, Washer/Dryer, Washer, Vented Exhaust Fan, Self Cleaning Oven, Refrigerator, Free-Standing Refrigerator, Free-Standing Electric Range, Exhaust Fan, Electric Water Heater, Electric Oven, Dryer
Exterior
Exterior Feature Garden, Private Entrance
Garage Spaces 1.0
Utilities Available Cable Connected, Phone Connected, Water Connected, Propane, Electricity Connected
View Y/N Yes
View Forest, Rural, Trees/Woods, Garden
Total Parking Spaces 6
Building
Lot Description Cul-De-Sac, Wooded, Sloped Down, Gentle Sloping, Secluded, Private, Many Trees
Story 2
Sewer On Site Septic
Level or Stories Two
Structure Type Block,T1-11
Schools
High Schools Western Wayne Area
Read Less
Bought with Keller Williams RE Hawley




