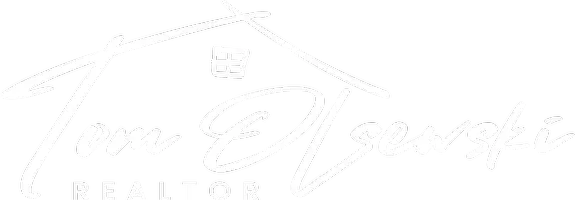For more information regarding the value of a property, please contact us for a free consultation.
104 Stonefield DR Jefferson Township, PA 18436
Want to know what your home might be worth? Contact us for a FREE valuation!

Our team is ready to help you sell your home for the highest possible price ASAP
Key Details
Sold Price $575,000
Property Type Single Family Home
Sub Type Single Family Residence
Listing Status Sold
Purchase Type For Sale
Square Footage 3,557 sqft
Price per Sqft $161
Subdivision Stonefield Estates
MLS Listing ID PWBPW242635
Sold Date 10/03/24
Style Colonial
Bedrooms 4
Full Baths 2
Half Baths 1
Year Built 2010
Annual Tax Amount $7,996
Lot Size 1.610 Acres
Acres 1.61
Property Sub-Type Single Family Residence
Source pikewayne
Property Description
Discover this impeccably maintained 'Energy Star Certified' home in Stonefield Estates, located in Jefferson Township and part of the desirable North Pocono School District. Conveniently close to I-84 and major roadways, this home offers both tranquility and accessibility. The beautifully landscaped, level property features a rear screened porch and a large paver stone patio, perfect for outdoor relaxation and entertaining. A spacious three-car garage provides ample storage above, while the full-house generator ensures peace of mind.Inside, the main level boasts a stunning two-story living room with Hunter Douglas remote controlled blinds and a gorgeous floor-to-ceiling stone propane fireplace, seamlessly connecting to the kitchen and breakfast nook. The expansive primary suite offers a walk-in closet, soaking tub, separate shower, and a laundry room conveniently located on the main level. You'll also find a formal parlor, dining room, office space, a half bath, and a desk area, all contributing to a comfortable and functional layout.The kitchen features a gas range and granite countertops, while a beautiful staircase leads to a loft area overlooking the living room, you'll find three additional bedrooms and a full bath on the second level as well. Abundant windows fill the home with natural light, and storage is plentiful throughout. The finished lower level includes a spacious recreation room with laminate flooring, with an unfinished section ideal for a workshop or additional storage.
Location
Province PA
County Lackawanna
Rooms
Basement Finished, Storage Space, Interior Entry, Full
Interior
Interior Features Ceiling Fan(s), High Ceilings, Entrance Foyer
Heating Fireplace(s), Propane, Forced Air
Cooling Central Air
Flooring Carpet, Tile, Laminate, Hardwood
Fireplaces Type Family Room, Stone, Propane, Living Room
Equipment Dehumidifier, Generator
Appliance Dishwasher, Washer/Dryer, Stainless Steel Appliance(s), Refrigerator, Microwave, Free-Standing Gas Range
Laundry Laundry Room, Main Level
Exterior
Exterior Feature Private Yard
Garage Spaces 3.0
Community Features None
Utilities Available Cable Connected, Water Connected, Sewer Connected, Propane, Phone Connected, Electricity Connected
View Y/N Yes
View Trees/Woods
Roof Type Asphalt
Building
Lot Description Cleared, Level, Landscaped
Story 3
Sewer Public Sewer
Level or Stories Three Or More
Structure Type Vinyl Siding
Schools
High Schools North Pocono School District
Others
Acceptable Financing Cash, VA Loan, FHA, Conventional
Listing Terms Cash, VA Loan, FHA, Conventional
Read Less
Bought with RE/MAX Best




