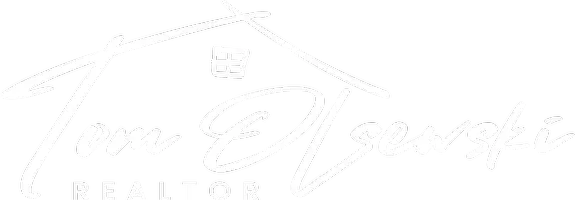For more information regarding the value of a property, please contact us for a free consultation.
106 Cardinal DR Gouldsboro, PA 18424
Want to know what your home might be worth? Contact us for a FREE valuation!

Our team is ready to help you sell your home for the highest possible price ASAP
Key Details
Sold Price $380,000
Property Type Single Family Home
Sub Type Single Family Residence
Listing Status Sold
Purchase Type For Sale
Square Footage 3,023 sqft
Price per Sqft $125
Subdivision Big Bass Lake
MLS Listing ID PWBPW241375
Sold Date 06/29/24
Style Contemporary
Bedrooms 4
Full Baths 3
Half Baths 1
HOA Fees $188/ann
Year Built 1994
Annual Tax Amount $5,649
Lot Size 1.090 Acres
Acres 1.09
Property Sub-Type Single Family Residence
Source pikewayne
Property Description
Presenting a magnificent residence located in the tranquil surroundings of Big Bass Lake. This is a timeless 4 bedroom 3.5 bath home, meticulously built in '96 offering a haven of peace and seclusion. Upon arrival be greeted by the charming horseshoe drive leading to a home that seamlessly blends modern amenities and classic comfort. With both roofing and siding that's been updated, the home boasts elegance and durability. Step inside to discover the exquisite inlaw suite, complete with radiant heating, offering a luxurious retreat for guests and family members. The modern kitchen is a chef's delight featuring a spacious pantry, remarkable 10 inch deep sink and matching stainless steel appliances. Hardwood floors grace the main floor adding warmth and sophistication to the living space. Automatic window treatments offer convenience and style while main and upper level washer/dryer units provide ultimate convenience. The back deck, rebuilt just three years ago, beckons with a recessed hot tub, perfect for relaxation and entertainment and seating for five. Furniture in the home is negotiable, allowing you to move right in and start living the life of luxury you deserve. Welcome home to elegance and comfort, where peace and privacy awaits.
Location
Province PA
County Lackawanna
Zoning Residential
Rooms
Basement Partially Finished
Interior
Interior Features Breakfast Bar, Soaking Tub, Sauna, In-Law Floorplan, Granite Counters, Cathedral Ceiling(s), Built-in Features
Heating Baseboard, Radiant, Oil
Cooling Ceiling Fan(s)
Flooring Carpet, Tile
Fireplaces Number 2
Fireplaces Type Family Room, Living Room
Appliance Bar Fridge, Washer/Dryer, Washer, Stainless Steel Appliance(s), Refrigerator, Range, Oven, Microwave, Dishwasher, Dryer
Exterior
Garage Spaces 2.0
Community Features Clubhouse, Tennis Court(s), Pool, Lake, Gated, Fishing
View Y/N No
Building
Lot Description Close to Clubhouse, Wooded, Level
Story 2
Level or Stories Three Or More
Structure Type Vinyl Siding
Schools
High Schools North Pocono School District
Others
Acceptable Financing Cash, VA Loan, FHA, Conventional
Listing Terms Cash, VA Loan, FHA, Conventional
Read Less
Bought with NON-MEMBER OFFICE




