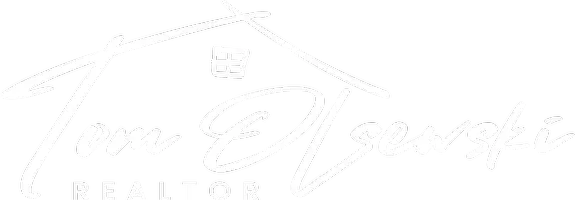For more information regarding the value of a property, please contact us for a free consultation.
41 Blue Heron DR Tyler Hill, PA 18469
Want to know what your home might be worth? Contact us for a FREE valuation!

Our team is ready to help you sell your home for the highest possible price ASAP
Key Details
Sold Price $825,000
Property Type Single Family Home
Sub Type Single Family Residence
Listing Status Sold
Purchase Type For Sale
Square Footage 3,172 sqft
Price per Sqft $260
MLS Listing ID PWBPW241125
Sold Date 08/02/24
Style Colonial
Bedrooms 4
Full Baths 3
Half Baths 1
Year Built 1998
Annual Tax Amount $8,561
Lot Size 10.370 Acres
Acres 10.37
Property Sub-Type Single Family Residence
Source pikewayne
Property Description
GLAMOROUS 4 BEDROOM, 4 BATHROOM COLONIAL ESTATE HOME WITH GORGEOUS BARNDOMINIUM AND LAKEFRONT VIEWS ON 10 ACRES IN TYLER HILL, PA! An extravagant private 10-acre estate, where no detail has been spared in its custom construction, this exceptional 4 bed, 4 bath colonial home exudes luxurious living throughout. As you step inside, be greeted by wide plank hardwood floors that grace the entire first floor. Indulge in culinary delights in the kitchen, equipped with high end appliances, including a Viking oven and a commercial grade Sub-Zero refrigerator. Gather around the brick faced wood burning fireplace in the spacious kitchen/living area, adorned with large glass windows offering panoramic views of the breathtaking countryside. Glass doors lead out to an expansive deck, providing the perfect setting for entertaining. Entertain guests in the large dining room or relax in the additional parlor area. The sunroom boasts cathedral ceilings and offers stunning views of the nearby lake, creating a serene retreat. Venture upstairs to discover two generously-sized suites, each featuring full bathrooms and large walk-in closets with soaking tubs for ultimate relaxation. Two additional bedrooms and a third full bathroom complete the second level. The lower level basement, currently unfinished, presents excellent storage space and potential for future expansion to suit your needs. Step outside to revel in the impressive lake views and limited direct lake access, perfect for waterfront recreation. A luxurious 3000 square-foot detached custom barn house with a large garage awaits, offering endless possibilities for additional living quarters, a recreation workspace, or an in-home office. With ample room to store vehicles and toys, this space is a haven for entertaining and practicality. Situated on 10 lush acres in an extremely private setting, this extraordinary estate offers complete tranquility with defined lake access, captivating lake views and unparalleled craftsmanship.
Location
Province PA
County Wayne
Rooms
Basement Full, Heated, Unfinished
Interior
Interior Features Ceiling Fan(s), Walk-In Closet(s), Soaking Tub, Kitchen Island, Granite Counters, Eat-in Kitchen, Entrance Foyer, Chandelier
Heating Baseboard, Wood Stove, Oil, Hot Water
Cooling Ceiling Fan(s)
Flooring Carpet, Tile, Hardwood
Fireplaces Number 1
Fireplaces Type Family Room, Wood Burning
Appliance Dryer, Washer, Stainless Steel Appliance(s), Refrigerator, Microwave, Gas Range, Dishwasher, Double Oven
Laundry Lower Level
Exterior
Exterior Feature Balcony, Private Yard, Private Entrance
Garage Spaces 4.0
Utilities Available Cable Available, Phone Available, Electricity Available
Waterfront Description Lake,Lake Privileges
View Y/N Yes
View Lake, Water, Trees/Woods, Rural
Roof Type Asphalt,Fiberglass
Building
Lot Description Back Yard, Not In Development, Views, Secluded, Private, Few Trees, Cleared
Story 2
Sewer Septic Tank
Structure Type Wood Siding
Schools
High Schools Wayne Highlands
Others
Acceptable Financing Cash, VA Loan, FHA, Conventional
Listing Terms Cash, VA Loan, FHA, Conventional
Read Less
Bought with RE/MAX WAYNE




