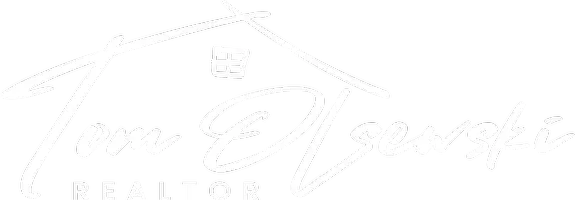For more information regarding the value of a property, please contact us for a free consultation.
251 Marcel DR Dingmans Ferry, PA 18328
Want to know what your home might be worth? Contact us for a FREE valuation!

Our team is ready to help you sell your home for the highest possible price ASAP
Key Details
Sold Price $337,500
Property Type Single Family Home
Sub Type Single Family Residence
Listing Status Sold
Purchase Type For Sale
Square Footage 1,874 sqft
Price per Sqft $180
Subdivision Marcel Lake Estates
MLS Listing ID PWBPW241268
Sold Date 08/30/24
Style Ranch
Bedrooms 3
Full Baths 2
HOA Fees $85/ann
Year Built 1979
Annual Tax Amount $3,186
Lot Size 0.370 Acres
Acres 0.37
Property Sub-Type Single Family Residence
Source pikewayne
Property Description
Stunning, TOTALLY RENOVATED BRICK RANCH with a full lower level and garage. Located in Marcel Lake Estates and nestled in a quiet part of the community, within walking distance of the lake. Welcoming curb appeal. As you step inside, you'll be greeted by a sleek and modern kitchen, featuring granite countertops, stainless steel appliances, and stylish cabinets with ample storage. The open floor plan on the main floor seamlessly connects the kitchen, dining area, living room, the 3-season room, deck and backyard, creating a great area for entertaining family and guests. The main floor also features 2 large bedrooms and the main bathroom. Open, easy access to the lower level, will bring you a cozy and spacious family room, a large bedroom and the second bathroom. Beyond the confines of this great full-time residence or vacation home, you'll discover a vibrant community filled with an array of amenities to suit every lifestyle. From tennis courts and playgrounds to the lake, beach, playground and pool restaurant there's something for everyone to enjoy right at your doorstep. Don't miss the opportunity to make this exquisite property your own and experience Pocono living.
Location
Province PA
County Pike
Zoning Residential
Rooms
Basement Concrete, Heated, Full, Finished, Daylight
Interior
Interior Features Breakfast Bar, Radon Mitigation System, Recessed Lighting, Open Floorplan, Kitchen Island, Granite Counters
Heating Baseboard, Zoned, Wood Stove, Propane, Hot Water
Cooling Ceiling Fan(s), ENERGY STAR Qualified Equipment, Electric, Ductless
Flooring Luxury Vinyl, Tile
Fireplaces Type Electric, Wood Burning Stove, Living Room
Appliance Dishwasher, Tankless Water Heater, Stainless Steel Appliance(s), Refrigerator, Other, Microwave, Gas Range, ENERGY STAR Qualified Appliances
Laundry In Basement, Laundry Room
Exterior
Exterior Feature Private Yard
Garage Spaces 1.0
Fence Back Yard
Community Features Clubhouse, Tennis Court(s), Pool, Playground, Park, Lake, Gated
Utilities Available Cable Available, Water Connected, Sewer Connected, Electricity Connected
View Y/N Yes
View Forest
Roof Type Shingle
Total Parking Spaces 4
Building
Lot Description Back Yard, Rectangular Lot, Landscaped, Gentle Sloping, Cleared
Story 2
Sewer Public Sewer
Level or Stories Two
Structure Type Batts Insulation,Vinyl Siding,Frame,Concrete,Brick
Schools
High Schools Delaware Valley
Others
Acceptable Financing Cash, Conventional
Listing Terms Cash, Conventional
Read Less
Bought with Weichert Realtors - Ruffino Real Estate




