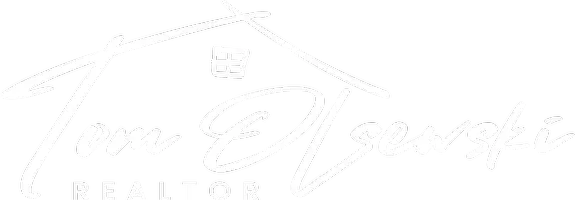For more information regarding the value of a property, please contact us for a free consultation.
260 S Sterling RD South Sterling, PA 18460
Want to know what your home might be worth? Contact us for a FREE valuation!

Our team is ready to help you sell your home for the highest possible price ASAP
Key Details
Sold Price $392,400
Property Type Single Family Home
Sub Type Single Family Residence
Listing Status Sold
Purchase Type For Sale
Square Footage 1,835 sqft
Price per Sqft $213
MLS Listing ID PWBPW240827
Sold Date 05/17/24
Style Colonial,Dutch Colonial
Bedrooms 4
Full Baths 1
Half Baths 1
Year Built 1929
Annual Tax Amount $3,212
Lot Size 1.400 Acres
Acres 1.4
Property Sub-Type Single Family Residence
Source pikewayne
Property Description
The Dunning House, a charming 4 bed 1.5 bath Dutch Colonial home built in 1929 with mountain views and a fresh trout stream for fishing or swimming! This home is full of classic enclaves featuring gorgeous natural molding and hardwood floors. The first level includes a living room with a grand stone fireplace, formal dining room, old-fashioned eat in kitchen, and half bathroom. The second level has a reading nook, 4 bedrooms, and a full bathroom. Two of the bedrooms lead onto a sizable outdoor terrace to enjoy the sun or relax with a book. The lower level houses the laundry area with washer and dryer. Head outdoors to enjoy the covered side porch off the living room and large yard space with a patio behind the 2-car detached garage. The large yard commands views of the mountains and sounds of the rushing creek by day and is a top star-gazing spot by night. Wander down the creekside to the ''listening point'' which allows you to fully immerse in the creek, to wade, float, fish, or cool off in the summer. This home is centrally located on S. Sterling Rd, providing direct access to neighboring towns & local activities. Whole house generator included. Currently a short-term rental with excellent reviews!
Location
Province PA
County Wayne
Rooms
Basement Full, Unfinished
Interior
Interior Features Ceiling Fan(s), Eat-in Kitchen, Entrance Foyer
Heating Hot Water, Oil
Cooling Window Unit(s)
Flooring Ceramic Tile, Wood
Fireplaces Type Living Room, Wood Burning, Stone
Appliance Dryer, Washer, Refrigerator, Electric Range, Electric Oven
Laundry In Basement
Exterior
Garage Spaces 2.0
Waterfront Description Creek,Waterfront
View Y/N No
Roof Type Asphalt,Fiberglass
Building
Lot Description Level, Waterfront
Story 2
Sewer Cesspool
Level or Stories Two
Schools
High Schools Wallenpaupack School District
Others
Acceptable Financing Cash, Conventional
Listing Terms Cash, Conventional
Read Less
Bought with RE/MAX WAYNE




