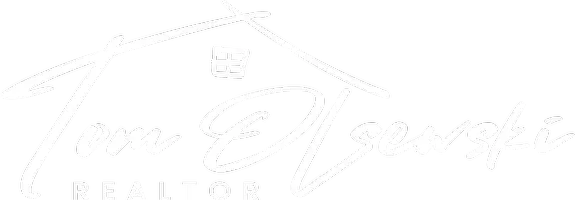For more information regarding the value of a property, please contact us for a free consultation.
147 Yarnes RD Forest City, PA 18421
Want to know what your home might be worth? Contact us for a FREE valuation!

Our team is ready to help you sell your home for the highest possible price ASAP
Key Details
Sold Price $590,000
Property Type Single Family Home
Sub Type Single Family Residence
Listing Status Sold
Purchase Type For Sale
Square Footage 3,504 sqft
Price per Sqft $168
MLS Listing ID PWBPW240252
Sold Date 04/05/24
Style Traditional
Bedrooms 4
Full Baths 2
Half Baths 1
Year Built 2006
Annual Tax Amount $5,521
Lot Size 2.440 Acres
Acres 2.44
Property Sub-Type Single Family Residence
Source pikewayne
Property Description
This extraordinary colonial residence, boasting four bedrooms and three bathrooms, stands as a peerless masterpiece amidst its surroundings. Nestled on two sprawling acres, the property unveils a private pond with a mesmerizing waterfall, a distinctive in-ground pool, and a spacious outdoor gazebo with an entertainment area. Two oversized garages and a lower level custom bar contribute to the opulence of this unique abode. Approaching this residence is akin to entering a realm of unparalleled sophistication and meticulous craftsmanship. The exterior reveals an inground pool that seamlessly emulates a small pond, accompanied by a meticulously constructed gazebo pavilion overlooking a pristine spring-fed pond. A handcrafted patio, personal balcony, and dual large garages further enhance the grandeur of the property. The interior is equally enchanting, featuring luxury flooring adorning every room, subtly complemented by brick accents. Crafted wooden cabinetry imparts a warm and exquisite country feel throughout the home. Multiple expansive living spaces are thoughtfully designed to create a harmonious flow. The main level encompasses a convenient laundry room, dining area, and kitchen. Ascending to the upper floor, four spacious bedrooms provide retreats of serenity, while three bathrooms, each on a different level, seamlessly blend functionality with style. Descending to the finished lower level, one is met with awe-inspiring transformation. This space has evolved into an entertainment haven, featuring a meticulously crafted custom stone and wood bar that attests to the craftsmanship evident in every inch of this residence. Whether hosting gatherings or indulging in a night in with guests, this space caters to every whim and desire. From the meticulously landscaped exterior to the luxurious interior finishes, this property defies conventional expectations, offering an immersive experience that words can only begin to convey. Come see for yourself!
Location
Province PA
County Wayne
Zoning None
Rooms
Basement Exterior Entry, Heated, Interior Entry, Full, Finished
Interior
Interior Features Bar, Walk-In Closet(s), Kitchen Island, Eat-in Kitchen, Entrance Foyer
Heating Baseboard, Oil, Electric
Cooling Ceiling Fan(s)
Flooring Tile, Vinyl
Fireplaces Number 1
Appliance Dryer, Washer, Refrigerator, Gas Range, Dishwasher
Laundry Main Level
Exterior
Exterior Feature Dock, Storage, Private Yard, Garden
Garage Spaces 3.0
Pool Cabana, Private, Outdoor Pool, In Ground
Community Features None
Utilities Available Electricity Available, Water Available
View Y/N Yes
View Garden, Water, Pool, Pond
Roof Type Asphalt,Metal,Fiberglass
Building
Lot Description Back Yard, Waterfront, Waterfall, Views, Pond On Lot, Landscaped, Cleared
Story 2
Sewer Septic Tank
Level or Stories Two
Structure Type Stone,Vinyl Siding
Schools
High Schools Western Wayne Area
Others
Acceptable Financing Cash, VA Loan, FHA, Conventional
Listing Terms Cash, VA Loan, FHA, Conventional
Read Less
Bought with RE/MAX WAYNE




