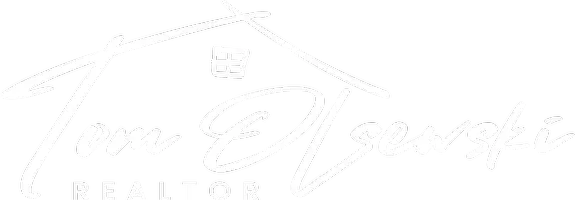For more information regarding the value of a property, please contact us for a free consultation.
5213 Laurel LOOP Swiftwater, PA 18370
Want to know what your home might be worth? Contact us for a FREE valuation!

Our team is ready to help you sell your home for the highest possible price ASAP
Key Details
Sold Price $609,000
Property Type Single Family Home
Sub Type Single Family Residence
Listing Status Sold
Purchase Type For Sale
Square Footage 4,884 sqft
Price per Sqft $124
MLS Listing ID PWBPW240412
Sold Date 04/19/24
Style Cape Cod
Bedrooms 4
Full Baths 3
Half Baths 1
Year Built 1998
Annual Tax Amount $8,017
Lot Size 6.600 Acres
Acres 6.6
Property Sub-Type Single Family Residence
Source pikewayne
Property Description
Do Not Wait to See This Unbelievable 4 Bedroom Estate Home on 6.6 Acre Property in Fantastic Swiftwater Setting! Perfectly perched to provide both mountain views and extensive usable space all around the home, enter through long well-maintained drive to this brick-front cape. This serene property provides the best in privacy and convenience, just minutes to Route 80, Sanofi, Camelback Mountain Resort and Mount Airy Casino. Enter front via covered front patio and face double sliders bringing the outdoors inside. Spacious dining, living and kitchen areas w special features like pocket doors, tray ceilings and wood burning fireplace. Bedroom wing to the left of the home offers 3 ground-level bedrooms including huge en-suite with walk in closet. Upstairs find 4th bedroom w its own bath that can double as a great study, gameroom or hangout. Full massive basement w Superior Wall foundation provides room for expansion. Combined this with 3-car attached garage and multiple attic spaces, storage abounds. Outside, enjoy low-maintenance multi-tier Trex deck and screened pavilion that overlooks the mountain scenery behind. Geothermal heating & cooling system and great initial quality throughout. No HOA makes this a sportsperson's dream. Homes With This Combination of Size, Acreage and Location Are Ultra Rare - Schedule Your Private Tour Today!
Location
Province PA
County Monroe
Rooms
Basement Full, Unfinished
Interior
Interior Features Cathedral Ceiling(s), Walk-In Closet(s), Kitchen Island
Heating Forced Air, Geothermal
Cooling Geothermal
Flooring Carpet, Wood, Tile
Fireplaces Type Living Room, Wood Burning
Appliance Dishwasher, Washer/Dryer, Stainless Steel Appliance(s), Refrigerator, Microwave
Exterior
Garage Spaces 3.0
View Y/N Yes
View Mountain(s), Trees/Woods
Roof Type Asphalt,Fiberglass
Building
Lot Description Cleared, Views, Sloped, Cul-De-Sac
Story 2
Sewer On Site Septic
Structure Type Brick,Vinyl Siding
Schools
High Schools Pocono Mountain
Others
Acceptable Financing Cash, VA Loan, FHA, Conventional
Listing Terms Cash, VA Loan, FHA, Conventional
Read Less
Bought with Redstone Run Realty, LLC




