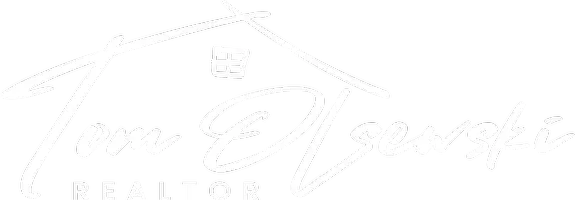For more information regarding the value of a property, please contact us for a free consultation.
420 Roanoke LN Scranton, PA 18504
Want to know what your home might be worth? Contact us for a FREE valuation!

Our team is ready to help you sell your home for the highest possible price ASAP
Key Details
Sold Price $390,000
Property Type Single Family Home
Sub Type Single Family Residence
Listing Status Sold
Purchase Type For Sale
Square Footage 2,346 sqft
Price per Sqft $166
MLS Listing ID PWBPW233383
Sold Date 01/10/24
Style Bi-Level
Bedrooms 3
Full Baths 2
Half Baths 1
Year Built 2013
Annual Tax Amount $7,031
Lot Size 10,018 Sqft
Acres 0.23
Property Sub-Type Single Family Residence
Source pikewayne
Property Description
You will love this move in ready, beautifully designed, and maintained home in Scranton! Pulling up to 420 Roanoke Ln, the curb appeal and covered porch will invite you in. Open concept living/dining/kitchen area with wood fireplace. The kitchen is large and functional with island and stainless-steel appliances. The primary bedroom suite is on the main level for one level living. The primary bathroom has a tile shower and jacuzzi tub. Laundry is also on the main level. Upstairs there are 2 additional large bedrooms, loft space that can function as an office or den space, and full bathroom. The backyard has a quiet and private entertainment space. The property backs up to McDade Park. Unfinished basement for future possibilities. Located close to I-81. Come see this wonderful home today!, Beds Description: Primary1st, Beds Description: 2+BED 2nd, Baths: 1 Bath Level 1, Baths: 1 Bath Level 2, Baths: 1/2 Bath Lev 1, Baths: Modern, Eating Area: Dining Area, Eating Area: Modern KT, Beds Description: 1Bed1st
Location
Province PA
Zoning Residential
Rooms
Basement Full, Walk-Up Access, Walk-Out Access, Unfinished
Interior
Interior Features Eat-in Kitchen, Walk-In Closet(s), Open Floorplan, Kitchen Island
Heating Forced Air, Natural Gas, Hot Water
Cooling Central Air
Flooring Hardwood
Fireplaces Type Family Room, Wood Burning, Living Room
Appliance Dryer, Washer, Refrigerator, Microwave, Electric Range, Electric Oven, Dishwasher
Exterior
Garage Spaces 2.0
Community Features None
View Y/N No
Roof Type Asphalt,Wood
Total Parking Spaces 1
Building
Lot Description Cleared, Views, Level
Story 2
Sewer Public Sewer
Level or Stories Split Entry (Bi-Level)
Structure Type Stone,Vinyl Siding
Schools
High Schools Scranton School District
Others
Acceptable Financing Cash, Conventional
Listing Terms Cash, Conventional
Read Less
Bought with NON-MEMBER OFFICE




