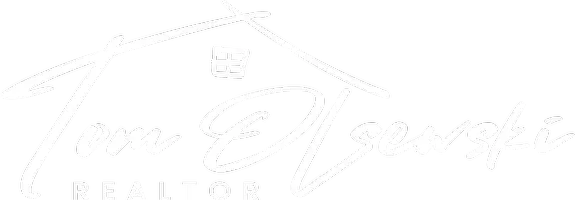For more information regarding the value of a property, please contact us for a free consultation.
47 Old Woods RD Equinunk, PA 18417
Want to know what your home might be worth? Contact us for a FREE valuation!

Our team is ready to help you sell your home for the highest possible price ASAP
Key Details
Sold Price $472,500
Property Type Single Family Home
Sub Type Single Family Residence
Listing Status Sold
Purchase Type For Sale
Square Footage 2,867 sqft
Price per Sqft $164
Subdivision The Woods At Duck Harbor
MLS Listing ID PWBPW233237
Sold Date 07/29/24
Style Colonial
Bedrooms 5
Full Baths 2
Half Baths 1
HOA Fees $120/ann
Year Built 2021
Annual Tax Amount $6,431
Lot Size 5.870 Acres
Acres 5.87
Property Sub-Type Single Family Residence
Source pikewayne
Property Description
Experience luxury living in the prestigious gated community The Woods at Duck Harbor. This New 5-bed, 3-bath two story masterpiece features an open-concept kitchen, dining living area for seamless entertaining. The amazing 1st floor primary suite offers a tile shower, soaking tub, and a spacious walk-in closet. Privacy abounds on the nearly 6-acre parcel, with a short walk to your private boat slip for power boating & lake activities on the 285 acre powerboating Duck Harbor Pond! Enjoy year-round comfort with forced-air heat & Central A/C. The basement is ready for a full bath and future finishing. Only 25 mins from Honesdale in Wayne Highlands School District, and very close to the Upper Delaware River and Calicoon, NY. The oversized 2-car garage provides space for work and toy storage. Make this new home your haven, offering serenity, privacy, and modern living in the Woods at Duck Harbor!
Location
Province PA
County Wayne
Zoning Residential
Rooms
Basement Full, Walk-Out Access, Unfinished
Interior
Interior Features Entrance Foyer, Walk-In Closet(s), Open Floorplan, Kitchen Island, Eat-in Kitchen
Heating Forced Air, Propane, Hot Water, Heat Pump
Cooling Central Air
Flooring Carpet, Tile, Luxury Vinyl
Appliance Dishwasher, Washer, Refrigerator, Microwave, Electric Range, Electric Oven
Laundry Laundry Room, Main Level
Exterior
Exterior Feature Boat Slip
Garage Spaces 2.0
Community Features Gated, Lake
Utilities Available Cable Connected, Propane, Phone Connected, Electricity Connected
View Y/N Yes
View Mountain(s)
Roof Type Asphalt,Fiberglass
Total Parking Spaces 2
Building
Lot Description Back Yard, Views, Level
Story 2
Sewer Mound Septic, Septic Tank
Level or Stories Two
Structure Type Stone,Vinyl Siding
Schools
High Schools Wayne Highlands
Others
Acceptable Financing Cash, VA Loan, FHA, Conventional
Listing Terms Cash, VA Loan, FHA, Conventional
Read Less
Bought with RE/MAX WAYNE




