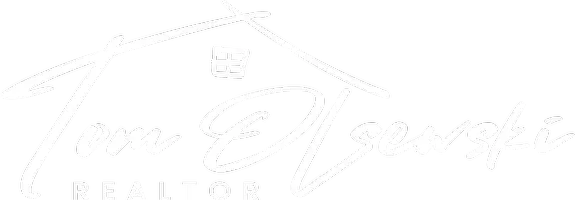For more information regarding the value of a property, please contact us for a free consultation.
65 Elderberry DR Thornhurst, PA 18505
Want to know what your home might be worth? Contact us for a FREE valuation!

Our team is ready to help you sell your home for the highest possible price ASAP
Key Details
Sold Price $185,000
Property Type Single Family Home
Sub Type Single Family Residence
Listing Status Sold
Purchase Type For Sale
Square Footage 1,286 sqft
Price per Sqft $143
Subdivision Thornhurst Country Club Estates
MLS Listing ID PWBPW231557
Sold Date 08/31/23
Style Chalet
Bedrooms 3
Full Baths 1
Half Baths 1
HOA Fees $1,286
Year Built 1988
Lot Size 0.290 Acres
Acres 0.29
Property Sub-Type Single Family Residence
Source pikewayne
Property Description
Escape to a cozy mountain chalet-style home with 3 bedrooms, 1.5 bathrooms, a toasty fireplace, and a finished basement for gaming, home theatre, or entertaining. With just a 2.5-hour drive to NYC, and only 30 minutes from Kalahari Resort and Mt. Airy Casino, this charming home is the perfect weekend or full-time getaway.For the outdoor enthusiast, this property adjoins state game lands.The surrounding area offers plenty of opportunities for adventure, with nearby hiking trails, fishing spots, and skiing destinations.Whether you're looking for a peaceful retreat or an action-packed weekend, this is an excellent opportunity to live the life you've always dreamed of. Don't let this chance pass you by, schedule your showing today, Measurements approximate, Beds Description: 2+Bed1st, Baths: 1 Bath Level 2, Baths: 1/2 Bath Lev 1, Sewer: WS Comm Central
Location
Province PA
County Lackawanna
Zoning Residential
Rooms
Basement Daylight, Full, Finished
Interior
Interior Features Cathedral Ceiling(s), Open Floorplan, Eat-in Kitchen
Heating Electric, Zoned, Hot Water
Cooling None
Flooring Carpet, Tile
Fireplaces Type Living Room, Wood Burning, Masonry
Appliance Dryer, Washer, Refrigerator, Microwave, Electric Range, Electric Oven
Laundry Electric Dryer Hookup, Washer Hookup, Gas Dryer Hookup
Exterior
Exterior Feature Outdoor Grill
Pool Outdoor Pool
Community Features Clubhouse, Pool, Golf
Utilities Available Cable Available
View Y/N No
Roof Type Asphalt,Wood,Fiberglass
Building
Lot Description Adjoins State Lands
Story 2
Structure Type T1-11
Schools
High Schools North Pocono School District
Others
Acceptable Financing Cash, Conventional
Listing Terms Cash, Conventional
Read Less
Bought with NON-MEMBER OFFICE




