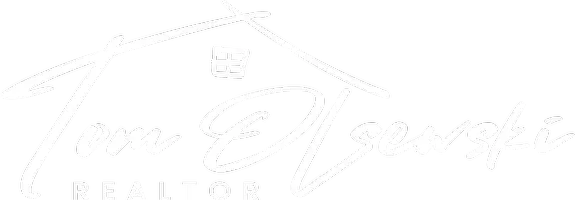For more information regarding the value of a property, please contact us for a free consultation.
80 Kernwood DR Honesdale, PA 18431
Want to know what your home might be worth? Contact us for a FREE valuation!

Our team is ready to help you sell your home for the highest possible price ASAP
Key Details
Sold Price $725,000
Property Type Single Family Home
Sub Type Single Family Residence
Listing Status Sold
Purchase Type For Sale
Square Footage 4,374 sqft
Price per Sqft $165
Subdivision Kernwood
MLS Listing ID PWBPW231712
Sold Date 03/01/24
Style Colonial
Bedrooms 3
Full Baths 2
Half Baths 1
HOA Fees $29/ann
Year Built 1993
Annual Tax Amount $9,421
Lot Size 6.440 Acres
Acres 6.44
Property Sub-Type Single Family Residence
Source pikewayne
Property Description
BREATHTAKING HIDDEN GEM IN DESIRABLE KERNWOOD! Stunning center hall colonial featuring cathedral foyer and grand staircase. This stunning home is situated on 6.44 acres at the end of a peaceful cul-de-sac and, on top of the hill. Step inside and explore to appreciate all this specially custom-built home has to offer including an enormous family room with fireplace, vaulted ceilings, and walls of beautiful windows to watch the seasons change and take in magnificent countryside views that extend for miles and miles. The sprawling gourmet kitchen will not disappoint, coming complete with extended center bar island with seating and breakfast room. The kitchen seats 12! For a little more elegance, entertain guests in in your formal dining or living room. Unwind after a long day in the luxurious primary suite, boasting a full bathroom with soaking tub & roll-in shower, a massive walk-in closet, and separate sitting area, offering a true haven for relaxation and privacy. Central air, whole house generator, handicapped equipped, paved driveway, partially finished basement providing additional space, and oversized 2-car attached garage. Embrace the outdoors on the back deck, an idyllic setting for entertaining friends and family or simply enjoying the serenity of your natural surroundings. All of this, just 5 minutes from town, providing easy access to amenities, shopping, and schools. Ask about extra acreage available for sale! Beds Description: 2+BED 2nd, Baths: 1/2 Bath Lev 1, Baths: 2 Bath Lev 2, Eating Area: Formal DN Room, Eating Area: Modern KT
Location
Province PA
County Wayne
Zoning None
Rooms
Basement Full, Walk-Out Access, Partially Finished
Interior
Interior Features Cathedral Ceiling(s), Walk-In Closet(s), Kitchen Island, Eat-in Kitchen, Entrance Foyer
Heating Baseboard, Oil, Hot Water
Cooling Central Air
Flooring Concrete, Vinyl, Tile, Laminate, Hardwood, Ceramic Tile
Fireplaces Type Family Room, Propane, Living Room
Equipment Generator
Appliance Dishwasher, Refrigerator, Microwave, Gas Range, Gas Oven
Laundry Electric Dryer Hookup, Washer Hookup, Gas Dryer Hookup
Exterior
Garage Spaces 2.0
Fence Fenced
Utilities Available Cable Available
View Y/N No
Roof Type Asphalt,Fiberglass
Total Parking Spaces 2
Building
Lot Description Cleared, Views, Sloped, Orchard(s), Cul-De-Sac
Story 2
Sewer Septic Tank
Structure Type Attic/Crawl Hatchway(s) Insulated,Plaster
Schools
High Schools Wayne Highlands
Others
Acceptable Financing Cash, VA Loan, USDA Loan, FHA, Conventional
Listing Terms Cash, VA Loan, USDA Loan, FHA, Conventional
Read Less
Bought with RE/MAX WAYNE




