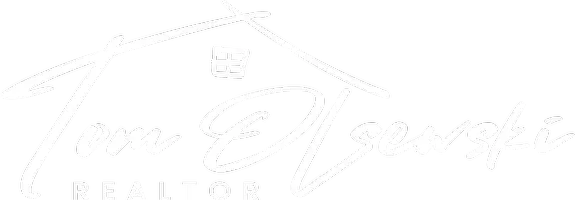For more information regarding the value of a property, please contact us for a free consultation.
225 Windsor WAY Roaring Brook Township, PA 18444
Want to know what your home might be worth? Contact us for a FREE valuation!

Our team is ready to help you sell your home for the highest possible price ASAP
Key Details
Sold Price $600,000
Property Type Single Family Home
Sub Type Single Family Residence
Listing Status Sold
Purchase Type For Sale
Square Footage 2,896 sqft
Price per Sqft $207
Subdivision Windsor Hill
MLS Listing ID PWB222409
Sold Date 08/17/22
Bedrooms 3
Full Baths 2
Half Baths 1
HOA Fees $100
Year Built 2007
Lot Size 1.680 Acres
Acres 1.68
Property Sub-Type Single Family Residence
Source pikewayne
Property Description
Do not miss your chance to own this Perry built home in sought after Windsor Hill. This home features many custom touches from pocket doors to rounded corners on every wall. Downstairs you will find two bedrooms sharing a full-size bathroom with double vanity, an office, an updated kitchen, a half bath and an open concept living room dining room space with a fireplace. Upstairs you will find the master bedroom retreat. This suite offers a fireplace, laundry chute, bonus sitting area, large walk-in closet and a large master bath. If you like to entertain, this is the backyard for you. There is a 1,000 sqft patio with a fire pit & a pergola. The large yard has a bocce ball court and plenty of additional space. There is a 3-car heated/cooled garage, and an additional 2 car covered port., Beds Description: 1 BED 2nd, Beds Description: 2+BedL, Beds Description: 1 BED 2nd, Baths: 1 Bath Level 1, Baths: 1 Bath Level 2, Baths: 1/2 Bath Lev 1, Eating Area: Dining Area, Eating Area: Modern KT
Location
Province PA
County Lackawanna
Zoning Residential
Rooms
Basement Full, Unfinished
Interior
Interior Features Open Floorplan, Walk-In Closet(s)
Heating Electric, Zoned, Propane, Oil, Hot Water
Cooling Central Air
Flooring Concrete, Tile, Hardwood
Fireplaces Type Bedroom, Propane, Living Room
Appliance Built-In Electric Oven, Washer, Refrigerator, Electric Range, Electric Oven, Dishwasher, Disposal, Dryer
Exterior
Garage Spaces 3.0
Community Features None
View Y/N No
Building
Lot Description Sloped
Story 2
Structure Type Stone,Stucco
Schools
High Schools North Pocono School District
Others
Acceptable Financing Cash, FHA, Conventional
Listing Terms Cash, FHA, Conventional
Read Less
Bought with NON-MEMBER OFFICE




