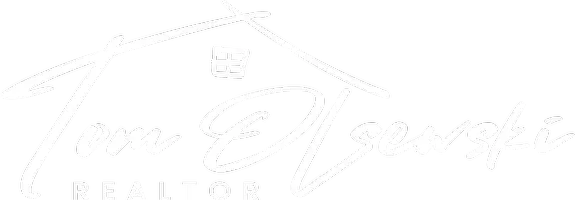For more information regarding the value of a property, please contact us for a free consultation.
176 Sassafras RD Albrightsville, PA 18210
Want to know what your home might be worth? Contact us for a FREE valuation!

Our team is ready to help you sell your home for the highest possible price ASAP
Key Details
Sold Price $230,000
Property Type Single Family Home
Sub Type Single Family Residence
Listing Status Sold
Purchase Type For Sale
Square Footage 1,585 sqft
Price per Sqft $145
Subdivision Indian Mountain Lakes
MLS Listing ID PWB22585
Sold Date 03/31/22
Style Contemporary
Bedrooms 4
Full Baths 2
HOA Fees $1,120
Year Built 1988
Annual Tax Amount $2,354
Lot Size 0.480 Acres
Acres 0.48
Property Sub-Type Single Family Residence
Source pikewayne
Property Description
Well maintained 4-bedroom contemporary home in the amenity filled gated community of Indian Mountain Lakes. Home features an open floor plan with lots of natural light. The main floor features 2 bedrooms, a full bathroom, the eat-in kitchen and living room with a pellet fireplace to keep the house cozy on even the coldest nights. On the second floor you will find 2 more bedrooms and another full bathroom as well as a loft that overlooks the living room. Enjoy outdoor living on the front porch or back deck, where you can enjoy the peace and serenity of this private community. This is a great place to make your full-time home, second home, or investment property. Short Term Rentals allowed w/ permits from the town & community. Check out the 3D tour and schedule your showing before it's gone!, Beds Description: 2+Bed1st, Beds Description: 2+BED 2nd, Baths: 1 Bath Level 1, Baths: 1 Bath Level 2, Eating Area: Dining Area
Location
Province PA
County Carbon
Zoning Residential
Rooms
Basement Crawl Space
Interior
Interior Features Eat-in Kitchen, Walk-In Closet(s), Open Floorplan, Kitchen Island
Heating Electric, Pellet Stove, Hot Water
Cooling Ceiling Fan(s)
Flooring Carpet, Vinyl, Tile
Fireplaces Type Living Room, See Remarks, Other
Appliance Electric Oven, Self Cleaning Oven, Refrigerator, Microwave, Electric Range
Exterior
Pool Outdoor Pool
Community Features Clubhouse, Pool, Other, Lake
Utilities Available Cable Available
Waterfront Description Beach Access
View Y/N No
Roof Type Asphalt
Building
Lot Description Cleared, Level
Story 2
Sewer Septic Tank, On Site Septic
Structure Type Wood Siding
Schools
High Schools Jim Thorpe Area
Others
Acceptable Financing Cash
Listing Terms Cash
Read Less
Bought with Keller Williams Realty Chester




