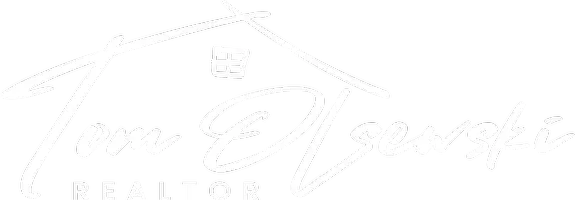For more information regarding the value of a property, please contact us for a free consultation.
35 Springbrook RD Milanville, PA 18443
Want to know what your home might be worth? Contact us for a FREE valuation!

Our team is ready to help you sell your home for the highest possible price ASAP
Key Details
Sold Price $400,000
Property Type Single Family Home
Sub Type Single Family Residence
Listing Status Sold
Purchase Type For Sale
Square Footage 1,406 sqft
Price per Sqft $284
MLS Listing ID PWBPW231218
Sold Date 07/14/23
Style Cape Cod
Bedrooms 2
Full Baths 2
Annual Tax Amount $4,304
Lot Size 7.980 Acres
Acres 7.98
Property Sub-Type Single Family Residence
Source pikewayne
Property Description
DAMASCUS AREA - CHARMING RUSTIC CAPE - DETACHED GARAGE - 8 ACRES - Located only minutes from the Delaware River, Honesdale PA, as well as Narrowsburg and Callicoon, NY! Enjoy the outdoors on your covered front porch or your back (screened in) porch as well. Inside, you will love the blend of tongue and groove pine and sheet rock walls in your open Living, Dining and Kitchen area. The main level also also offers a large bedroom with its own entrance to the back porch, a full bath and a side entry mudroom, laundry area. The 2nd floor primary suite has a large bedroom, walk-in closet, private bath with shower and jetted tub. The full basement, brand new roof, full house generator and overall country vibe set this home apart from so many others. Year round or just weekends..? It can be yours!, Beds Description: 1 BED 2nd, Beds Description: 1Bed1st, Beds Description: 1 BED 2nd, Baths: 1 Bath Level 1, Baths: 1 Bath Level 2, Eating Area: Modern KT
Location
Province PA
County Wayne
Zoning Residential
Rooms
Basement Full, Unfinished
Interior
Interior Features Eat-in Kitchen, Open Floorplan, Kitchen Island
Heating Baseboard, Zoned, See Remarks, Other, Oil, Hot Water, Electric
Cooling Ceiling Fan(s), Other
Flooring Carpet, Vinyl, Laminate, Concrete
Fireplaces Type Living Room, Wood Burning
Equipment Generator
Appliance Dryer, Washer, Refrigerator, Other, Microwave, Electric Range, Electric Oven, Dishwasher
Laundry Electric Dryer Hookup, Washer Hookup, Gas Dryer Hookup
Exterior
Garage Spaces 1.0
View Y/N No
Roof Type Asphalt,Wood,Fiberglass
Total Parking Spaces 1
Building
Lot Description Cleared, Not In Development, Wooded, Sloped, Level
Story 2
Sewer Holding Tank, On Site Septic, Septic Tank
Structure Type Vinyl Siding
Schools
High Schools Wayne Highlands
Others
Acceptable Financing Cash, VA Loan, USDA Loan, FHA, Conventional
Listing Terms Cash, VA Loan, USDA Loan, FHA, Conventional
Read Less
Bought with RE/MAX WAYNE




