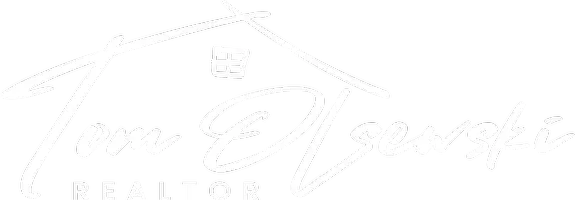For more information regarding the value of a property, please contact us for a free consultation.
83 Bede CIR Honesdale, PA 18431
Want to know what your home might be worth? Contact us for a FREE valuation!

Our team is ready to help you sell your home for the highest possible price ASAP
Key Details
Sold Price $308,500
Property Type Single Family Home
Sub Type Single Family Residence
Listing Status Sold
Purchase Type For Sale
Square Footage 1,634 sqft
Price per Sqft $188
Subdivision Cherry Ridge Acres
MLS Listing ID PWB221884
Sold Date 07/14/22
Style Contemporary,Colonial
Bedrooms 3
Full Baths 2
Half Baths 1
HOA Fees $58/ann
Year Built 1997
Annual Tax Amount $3,431
Lot Size 2.060 Acres
Acres 2.06
Property Sub-Type Single Family Residence
Source pikewayne
Property Description
AMAZING colonial on the outskirts of Honesdale. This wonderful home sits on a double lot in the highly desirably Cherry Ridge Acres community! It boasts a great open floor plan, central AC, new roof, new gutters with guards, new carport and much more! Brand new flooring on the main floor with a great country kitchen, den area and separate dining space. Nice sized family room with Trex deck overlooking your backyard oasis! Upstairs has a beautiful primary suite with bathroom and walk in closet and another two bedrooms and full bath for the kids. The basement is ready for finishing and can provide additional room with a new screened in porch out French doors. This well maintained home speaks for itself and wont last long!, Beds Description: 2+BED 2nd, Baths: 1/2 Bath Lev 1, Baths: 2 Bath Lev 2, Eating Area: Formal DN Room
Location
Province PA
County Wayne
Zoning Residential
Rooms
Basement Full, Walk-Up Access, Unfinished
Interior
Interior Features Eat-in Kitchen, Walk-In Closet(s), See Remarks, Other, Open Floorplan
Heating Electric, Propane, Hot Water, Forced Air
Cooling Central Air, Ceiling Fan(s)
Flooring Carpet, Tile, Laminate, Concrete
Appliance Dryer, Washer, Refrigerator, Electric Range, Electric Oven, Dishwasher
Exterior
Garage Spaces 1.5
View Y/N No
Roof Type Asphalt,Fiberglass
Building
Lot Description Level, Wooded
Story 2
Sewer Septic Tank
Structure Type Vinyl Siding
Schools
High Schools Wayne Highlands
Others
Acceptable Financing Cash, VA Loan, FHA, Conventional
Listing Terms Cash, VA Loan, FHA, Conventional
Read Less
Bought with RE/MAX WAYNE




