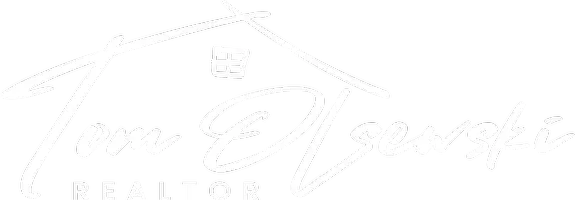For more information regarding the value of a property, please contact us for a free consultation.
162 Split Rock RD Newfoundland, PA 18445
Want to know what your home might be worth? Contact us for a FREE valuation!

Our team is ready to help you sell your home for the highest possible price ASAP
Key Details
Sold Price $380,000
Property Type Single Family Home
Sub Type Single Family Residence
Listing Status Sold
Purchase Type For Sale
Square Footage 2,416 sqft
Price per Sqft $157
Subdivision Split Rock
MLS Listing ID PWBPW231970
Sold Date 10/26/23
Style Contemporary
Bedrooms 3
Full Baths 2
Half Baths 1
HOA Fees $25/ann
Year Built 1996
Annual Tax Amount $3,748
Lot Size 2.240 Acres
Acres 2.24
Property Sub-Type Single Family Residence
Source pikewayne
Property Description
Exquisite Living in Nature! This Home is full of Upgrades and Personal Touches! Kitchen is Glamorous yet Heartwarming for those Gathering moments, Living Room & En-suite headquarters with Jacuzzi tub give the essence of lost in the middle of the woods yet, close to town--You can get lost in Nature and still be part of everything! Hickory Hardwoods throughout the main level & NEW HEAT PUMP 2022/CENTRAL AC. This Amazing Home is Nestled in majestic location surrounded by trees and Acreage to enjoy the outdoors during all seasons. The 2 Car garage is perfect for storage or working as a workshop with the added Heater that's included! Additional Car port off the side. Close to the town of Newfoundland, Lake Wallenpaupak & So many more attractions all in 10-15 minutes!, Beds Description: 2+BED 2nd, Baths: 1/2 Bath Lev 1, Baths: 2 Bath Lev 2, Baths: Modern, Eating Area: Formal DN Room, Eating Area: Modern KT
Location
Province PA
County Pike
Zoning Residential
Rooms
Basement Crawl Space, Other
Interior
Interior Features Cathedral Ceiling(s), Walk-In Closet(s), Pantry, Open Floorplan, Eat-in Kitchen
Heating Baseboard, Propane, Hot Water, Heat Pump
Cooling Central Air
Flooring Carpet, Tile, Hardwood, Ceramic Tile
Fireplaces Type Living Room, Wood Burning
Appliance Dryer, Washer, Self Cleaning Oven, Refrigerator, Microwave, Gas Range, Gas Oven, Dishwasher
Exterior
Garage Spaces 2.0
View Y/N No
Roof Type Shingle,Wood
Building
Lot Description Cleared, Wooded, Irregular Lot, Greenbelt, Cul-De-Sac
Story 2
Sewer Septic Tank, On Site Septic
Level or Stories Two
Structure Type Attic/Crawl Hatchway(s) Insulated,T1-11
Schools
High Schools Wallenpaupack School District
Others
Acceptable Financing Cash, VA Loan, USDA Loan, FHA, Conventional
Listing Terms Cash, VA Loan, USDA Loan, FHA, Conventional
Read Less
Bought with NON-MEMBER OFFICE




