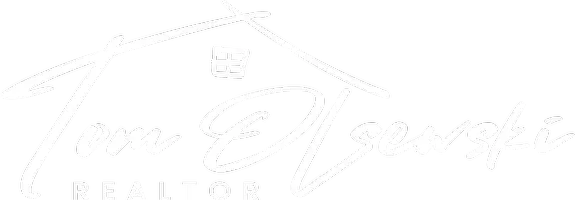For more information regarding the value of a property, please contact us for a free consultation.
1013 Hemlock WAY Newfoundland, PA 18445
Want to know what your home might be worth? Contact us for a FREE valuation!

Our team is ready to help you sell your home for the highest possible price ASAP
Key Details
Sold Price $244,000
Property Type Single Family Home
Sub Type Single Family Residence
Listing Status Sold
Purchase Type For Sale
Square Footage 1,325 sqft
Price per Sqft $184
Subdivision Pocono Springs Estates
MLS Listing ID PWBPW231161
Sold Date 09/12/23
Style Contemporary,Salt Box
Bedrooms 3
Full Baths 2
HOA Fees $1,200
Year Built 1982
Annual Tax Amount $2,372
Lot Size 0.390 Acres
Acres 0.39
Property Sub-Type Single Family Residence
Source pikewayne
Property Description
Welcome to 1013 Hemlock Way located in the desirable Pocono Springs Estates in Newfoundland, PA. This charming three-bedroom, two-bathroom home has been totally updated and boasts all the modern conveniences you could want.As you step inside, you'll immediately notice the new flooring throughout the home that adds a touch of elegance and durability. The home features a brand new kitchen with all new appliances, perfect for the chef in the family.The home has also recently received new windows, a new roof, and a new septic system, providing peace of mind and added value.Pocono Springs Estates is a gated community, providing a sense of security and exclusivity. Residents can enjoy the amenities of Crystal Lake, perfect for swimming, boating, and fishing., Beds Description: 2+BED 2nd, Beds Description: 1Bed1st, Baths: 1 Bath Level 1, Baths: 1 Bath Level 2
Location
Province PA
County Wayne
Zoning Residential
Rooms
Basement Full, Walk-Out Access, Unfinished
Interior
Interior Features Eat-in Kitchen, Open Floorplan, Kitchen Island
Heating Electric, Hot Water
Cooling Ceiling Fan(s)
Flooring Carpet, Laminate
Fireplaces Type Living Room, Masonry
Appliance Dryer, Washer, Refrigerator, Humidifier, Electric Range, Electric Oven, Dishwasher
Exterior
Pool Outdoor Pool
Community Features Clubhouse, Pool, Lake
View Y/N No
Roof Type Asphalt,Fiberglass
Building
Lot Description Sloped
Story 2
Sewer Septic Tank, On Site Septic
Structure Type Vinyl Siding
Schools
High Schools Western Wayne Area
Others
Acceptable Financing Cash, FHA, Conventional
Listing Terms Cash, FHA, Conventional
Read Less
Bought with Keller Williams RE Hawley




