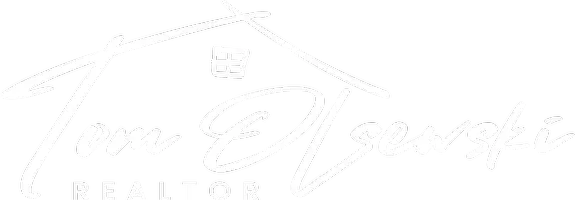For more information regarding the value of a property, please contact us for a free consultation.
335 Foster DR Union Dale, PA 18470
Want to know what your home might be worth? Contact us for a FREE valuation!

Our team is ready to help you sell your home for the highest possible price ASAP
Key Details
Sold Price $354,000
Property Type Single Family Home
Sub Type Single Family Residence
Listing Status Sold
Purchase Type For Sale
Square Footage 3,668 sqft
Price per Sqft $96
MLS Listing ID PWBPW231271
Sold Date 07/11/23
Style Colonial
Bedrooms 4
Full Baths 3
Half Baths 1
Year Built 1993
Annual Tax Amount $4,450
Lot Size 1.360 Acres
Acres 1.36
Property Sub-Type Single Family Residence
Source pikewayne
Property Description
*LAKE & SKI HOUSE* Experience the ultimate in country recreational living w/ this spacious 2-story home nestled on a private 1.36-acre wooded parcel w/ lake rights & walkable access to Lewis Lake, a private mountain lake. Make a lifetime of memories here w/ family & friends! Boasting 4 BR & 4 BA, including a primary suite w/ walk-in closet, this home has room for everyone! Finished basement provides ample space & offers a large family room, office/workout room, hobby room, & half bath. This property has provided a comfortable year-round home for the current owners but w/ the lake down the road, Elk Mountain just 7 miles away, & multiple nearby recreation opportunities including golf courses & Rails to Trails, this would make for the ideal summer/winter getaway. Great ST rental potential., Beds Description: 2+BED 2nd, Baths: 1 Bath Level 1, Baths: 1/2 Bath Lev L, Baths: 2 Bath Lev 2, Eating Area: Formal DN Room, Eating Area: Dining Area
Location
Province PA
County Susquehanna
Zoning Other
Rooms
Basement Finished, Walk-Out Access, Full
Interior
Interior Features Eat-in Kitchen, Walk-In Closet(s)
Heating Electric, Propane, Hot Water, Fireplace Insert
Cooling Ceiling Fan(s), Whole House Fan
Flooring Carpet, Vinyl, Slate, Ceramic Tile
Fireplaces Type Living Room, Wood Burning, Propane, Masonry
Appliance Dishwasher, Refrigerator, Microwave, Electric Range, Electric Oven
Laundry Electric Dryer Hookup, Washer Hookup, Gas Dryer Hookup
Exterior
Garage Spaces 2.0
Utilities Available Cable Available
View Y/N Yes
View Lake
Roof Type Asphalt,Wood,Fiberglass
Total Parking Spaces 2
Building
Lot Description Wooded
Story 2
Sewer Septic Tank
Structure Type Brick,Vinyl Siding
Schools
High Schools Forest City Regional School District
Others
Acceptable Financing Cash, VA Loan, FHA, Conventional
Listing Terms Cash, VA Loan, FHA, Conventional
Read Less
Bought with NON-MEMBER OFFICE




