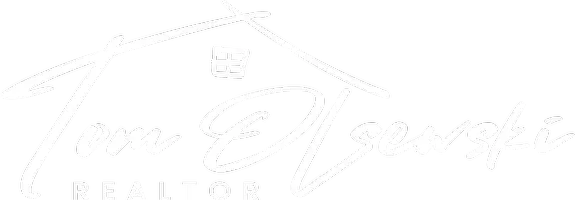For more information regarding the value of a property, please contact us for a free consultation.
212 Tomnoddy DR Tamiment, PA 18371
Want to know what your home might be worth? Contact us for a FREE valuation!

Our team is ready to help you sell your home for the highest possible price ASAP
Key Details
Sold Price $299,000
Property Type Single Family Home
Sub Type Single Family Residence
Listing Status Sold
Purchase Type For Sale
Square Footage 2,078 sqft
Price per Sqft $143
Subdivision The Glen@Tamiment
MLS Listing ID PWBPW231044
Sold Date 07/13/23
Style Contemporary
Bedrooms 3
Full Baths 3
HOA Fees $1,811
Year Built 2002
Annual Tax Amount $4,585
Lot Size 0.400 Acres
Acres 0.4
Property Sub-Type Single Family Residence
Source pikewayne
Property Description
CUSTOM-BUILT 2-STORY CONTEMPORARY HOME ON A CRAWLSPACE W/ A 4-SEASON ROOM ADDITION, & AN ATTACHED GARAGE ON A BEAUTIFULLY LANDSCAPED.40-ACRE LOT PRIVATELY SET AT THE END OF A CUL-DE-SAC IN TAMIMENT, PAThis immaculately well-kept 3 BR 3 Bath home located in heart of The Poconos boasts a gorgeous Cherry Blossom shading the front yard; beautiful shrubs & bluestone boulders that line the front & back of the home. The inside features high ceilings, hw, tile, & carpet flooring, & central elect HVAC throughout; a large living room w/ a stone-faced propane fireplace that opens to the dining rm & kitchen w/ appls & an eat-at snackbar island; a huge 2nd floor loft/family rm & 3 spacious bedrms including a 1st floor master bedrm w/ a full private ensuite bath & glass sliders to private 4-season rm, Beds Description: Primary1st, Baths: 1 Bath Level 2, Baths: 2 Bath Lev 1, Eating Area: Formal DN Room, Eating Area: Dining Area, Eating Area: Modern KT, Sewer: WS Comm Central, Beds Description: 2+BED 2nd
Location
Province PA
County Pike
Zoning Residential
Rooms
Basement Crawl Space, Sump Pump
Interior
Interior Features Cathedral Ceiling(s), Walk-In Closet(s), Open Floorplan, Kitchen Island, Eat-in Kitchen
Heating Electric, Propane, Hot Water, Heat Pump, Fireplace Insert, Forced Air
Cooling Central Air, Ceiling Fan(s)
Flooring Carpet, Tile, Hardwood, Ceramic Tile
Fireplaces Type Living Room, Propane
Appliance Dryer, Washer, Refrigerator, Microwave, Gas Range, Gas Oven, Dishwasher
Laundry Electric Dryer Hookup, Washer Hookup, Gas Dryer Hookup
Exterior
Garage Spaces 1.0
Pool Outdoor Pool
Community Features Clubhouse, Pool, Other, Lake
Utilities Available Cable Available
Waterfront Description Beach Access
View Y/N No
Roof Type Asphalt
Total Parking Spaces 1
Building
Lot Description Cleared, Sloped, Level, Cul-De-Sac
Story 2
Level or Stories Two
Structure Type Vinyl Siding
Schools
High Schools East Stroudsburg
Others
Acceptable Financing Cash, VA Loan, USDA Loan, FHA, Conventional
Listing Terms Cash, VA Loan, USDA Loan, FHA, Conventional
Read Less
Bought with NON-MEMBER OFFICE




