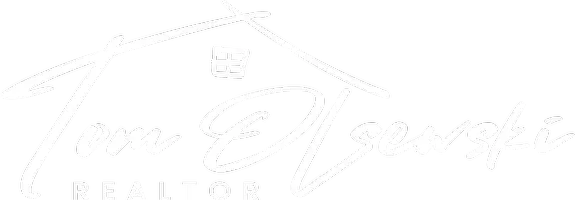For more information regarding the value of a property, please contact us for a free consultation.
1014 Skihill DR Newfoundland, PA 18445
Want to know what your home might be worth? Contact us for a FREE valuation!

Our team is ready to help you sell your home for the highest possible price ASAP
Key Details
Sold Price $217,500
Property Type Single Family Home
Sub Type Single Family Residence
Listing Status Sold
Purchase Type For Sale
Square Footage 1,538 sqft
Price per Sqft $141
Subdivision Pocono Springs Estates
MLS Listing ID PWBPW231402
Sold Date 07/28/23
Style Contemporary,Other
Bedrooms 4
Full Baths 2
HOA Fees $1,200
Year Built 1988
Annual Tax Amount $2,727
Lot Size 0.390 Acres
Acres 0.39
Property Sub-Type Single Family Residence
Source pikewayne
Property Description
Welcome to this stunning contemporary home located in the picturesque Pocono Springs Estates. Nestled amidst a serene woodland setting, this home offers four spacious bedrooms and two bathrooms, an open-concept living space with family room featuring a cozy fireplace open to the upstairs loft, full basement with plenty of additional storage space or potential for future gym, home office, theater, etc. Step outside onto the deck, where you can enjoy the privacy and tranquility of your own slice of nature. Pocono Springs Estates offers a wealth of amenities for residents to enjoy including the spring-fed Crystal Lake, perfect for swimming, or fishing, playgrounds, pool, clubhouse, and ball fields. Community is also ATV and golf cart friendly., Beds Description: 2+Bed1st, Beds Description: 2+BED 2nd, Baths: 1 Bath Level 1, Baths: 1 Bath Level 2, Eating Area: Dining Area
Location
Province PA
County Wayne
Zoning Residential
Rooms
Basement Full, Unfinished
Interior
Interior Features Cathedral Ceiling(s), Open Floorplan, Eat-in Kitchen
Heating Baseboard, Hot Water, Electric
Cooling Ceiling Fan(s), None
Flooring Other, Vinyl, See Remarks
Fireplaces Type Living Room, Propane
Appliance Dishwasher, Microwave, Electric Range, Electric Oven
Exterior
Pool Outdoor Pool
Community Features Clubhouse, Pool, Other, Lake
Waterfront Description Beach Access
View Y/N No
Roof Type Asphalt,Fiberglass
Building
Lot Description Level, Wooded
Story 3
Sewer Septic Tank
Level or Stories Three Or More
Structure Type T1-11
Schools
High Schools Western Wayne Area
Others
Acceptable Financing Cash, VA Loan, USDA Loan, FHA, Conventional
Listing Terms Cash, VA Loan, USDA Loan, FHA, Conventional
Read Less
Bought with Coldwell Banker Residential Brokerage




