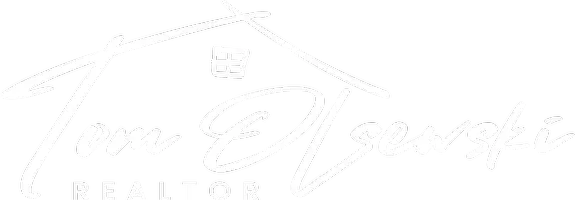For more information regarding the value of a property, please contact us for a free consultation.
221 Shehawken RD Starrucca, PA 18462
Want to know what your home might be worth? Contact us for a FREE valuation!

Our team is ready to help you sell your home for the highest possible price ASAP
Key Details
Sold Price $540,000
Property Type Single Family Home
Sub Type Single Family Residence
Listing Status Sold
Purchase Type For Sale
Square Footage 2,432 sqft
Price per Sqft $222
MLS Listing ID PWBPW230228
Sold Date 05/31/23
Style Ranch
Bedrooms 3
Full Baths 2
Half Baths 1
Year Built 2000
Annual Tax Amount $8,673
Lot Size 30.270 Acres
Acres 30.27
Property Sub-Type Single Family Residence
Source pikewayne
Property Description
Paradise without leaving home! Custom built ranch on 30+ acres includes huge barn with fenced pastures, panoramic views and woods. Thoughtfully designed open layout with cathedral ceilings. Master suite consists of bedroom, sitting room and bathroom with spa tub, steam-shower and large walk in closet. Separate wing of the house includes two large bedrooms and full bath. Loft above for extra space. The eat-in kitchen with granite countertops and many cabinets for storage is bright and airy. The 44' deck overlooking pastures, woods and pond, allows for year-round entertaining. The large entry way offers access to the office and half bath. Attached 2-car garage with storage above and full walk out basement. High-speed internet, Beds Description: Primary1st, Baths: 2 Bath Lev 1, Eating Area: Formal DN Room, Eating Area: Modern KT, Beds Description: 2+Bed1st
Location
Province PA
County Wayne
Zoning Farm
Rooms
Basement Daylight, Walk-Out Access, Unfinished, Full
Interior
Interior Features Cathedral Ceiling(s), Walk-In Closet(s), Open Floorplan, Kitchen Island, Eat-in Kitchen, Cedar Closet(s)
Heating Electric, Radiant Floor, Pellet Stove, Oil, Hot Water
Flooring Concrete, Tile
Appliance Dryer, Washer, Refrigerator, Microwave, Gas Range, Gas Oven, Dishwasher
Exterior
Garage Spaces 2.0
Community Features None
View Y/N No
Roof Type Asphalt,Fiberglass
Total Parking Spaces 2
Building
Lot Description Views, Not In Development
Story 2
Sewer Septic Tank
Schools
High Schools Wayne Highlands
Others
Acceptable Financing Cash, VA Loan, FHA, Conventional
Listing Terms Cash, VA Loan, FHA, Conventional
Read Less
Bought with NON-MEMBER OFFICE




