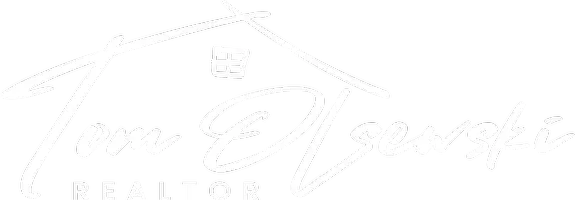For more information regarding the value of a property, please contact us for a free consultation.
536A Fall Brook RD Starlight, PA 18461
Want to know what your home might be worth? Contact us for a FREE valuation!

Our team is ready to help you sell your home for the highest possible price ASAP
Key Details
Sold Price $800,000
Property Type Single Family Home
Sub Type Single Family Residence
Listing Status Sold
Purchase Type For Sale
Square Footage 2,962 sqft
Price per Sqft $270
MLS Listing ID PWB223721
Sold Date 01/31/23
Style Colonial,Log
Bedrooms 7
Full Baths 4
Half Baths 1
Year Built 1973
Annual Tax Amount $11,263
Lot Size 57.200 Acres
Acres 57.2
Property Sub-Type Single Family Residence
Source pikewayne
Property Description
This spacious retreat tucked away in its own private countryside oasis is a MUST see! However you choose to relax, you will feel stress melt away the minute you experience the beautiful scenery surrounding this home. This property is so unique you may never see another like it. Previously used as a retreat, the main home has 5 bedrooms and 2.5 bathrooms. There is also a full 2-bedroom 1-bath apartment in the back of the second structure (currently a chapel). Over 56 acres of mostly wooded land guarantees complete privacy. Enjoy coffee on the deck off of the pond, spend some time in the garden, or take a walk down the trails over to the beautiful waterfalls running through the property. This is not just a home, it's an experience.Close to the Delaware River and only minutes from Hancock N, Beds Description: 2+BED 2nd, Baths: 1/2 Bath Lev 1, Baths: 2 Bath Lev 2, Eating Area: Ultra Modern KT, Eating Area: Formal DN Room
Location
Province PA
County Wayne
Zoning Residential
Rooms
Basement Full, Walk-Up Access, Walk-Out Access, Partially Finished
Interior
Interior Features Eat-in Kitchen, Open Floorplan, Kitchen Island, In-Law Floorplan
Heating Heat Pump, Oil, Hot Water
Cooling Wall/Window Unit(s)
Flooring Carpet, Tile, Hardwood
Fireplaces Type Bedroom, Living Room, Family Room
Appliance Built-In Electric Oven, Washer, Refrigerator, Microwave, Freezer, Dishwasher, Dryer
Exterior
Exterior Feature Tennis Court(s)
Community Features None, Sidewalks
Waterfront Description Stream
View Y/N No
Roof Type Asphalt
Building
Lot Description Cleared, Wooded, Views, Pond On Lot
Story 3
Sewer Septic Tank
Level or Stories Three Or More
Structure Type Brick,Log Siding
Schools
High Schools Wayne Highlands
Others
Acceptable Financing Cash, Conventional
Listing Terms Cash, Conventional
Read Less
Bought with CENTURY 21 Country Lake Homes - Lords Valley




