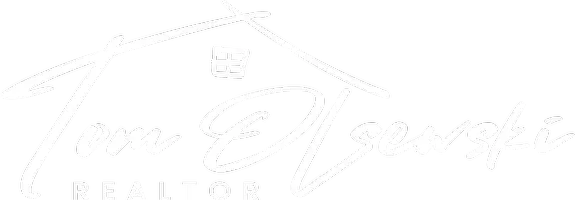For more information regarding the value of a property, please contact us for a free consultation.
132 Timber Lake DR Canadensis, PA 18325
Want to know what your home might be worth? Contact us for a FREE valuation!

Our team is ready to help you sell your home for the highest possible price ASAP
Key Details
Sold Price $1,295,000
Property Type Single Family Home
Sub Type Single Family Residence
Listing Status Sold
Purchase Type For Sale
Square Footage 4,379 sqft
Price per Sqft $295
Subdivision Lake In The Clouds
MLS Listing ID PWB223335
Sold Date 11/21/22
Style Contemporary,Ranch
Bedrooms 4
Full Baths 3
HOA Fees $50/ann
Year Built 2007
Annual Tax Amount $10,522
Lot Size 5.110 Acres
Acres 5.11
Property Sub-Type Single Family Residence
Source pikewayne
Property Description
Home is Under Contract and Accepting Backup Offers Only At This Time! Lakefront Luxury in the Heart of the Pocono Mountains! Centrally located between Lake Wallenpaupack for summer powerboating and Camelback Mountain Resort for winter fun, this award-winning estate home will impress the most discerning buyer. Enter private drive to 5+ acre property featuring 600'+ of lake frontage and step into floor to ceiling windows that capture the waterfront sunrise. Entertain friends and family in gorgeous kitchen before retreating to elevated porch to capture those special moments. Main level primary bedroom en suite w lake views. Downstairs, find space ideal for extended guests offering 9' ceilings, 2nd kitchen and addt'l wall of windows. Special features in each room. Too many upgrades to list., Beds Description: Primary1st, Beds Description: 2+BedL, Baths: 1 Bath Level L, Baths: 2 Bath Lev 1, Baths: Modern, Eating Area: Ultra Modern KT, Eating Area: Dining Area, Eating Area: Modern KT, Beds Description: 2+Bed1st
Location
Province PA
County Monroe
Zoning Residential
Rooms
Basement Daylight, Walk-Up Access, Walk-Out Access, Full, Finished
Interior
Interior Features Bar, Walk-In Closet(s), Wet Bar, Pantry, Open Floorplan, Kitchen Island, Eat-in Kitchen, Central Vacuum, Cathedral Ceiling(s)
Heating Baseboard, Propane, Oil, Hot Water
Cooling Central Air, Zoned
Flooring Ceramic Tile, Tile, Laminate, Hardwood
Fireplaces Type Living Room, Stone
Appliance Built-In Gas Oven, Water Softener Owned, Washer, Self Cleaning Oven, Refrigerator, Microwave, Gas Range, Gas Oven, Freezer, Dishwasher, Disposal, Dryer
Laundry Electric Dryer Hookup, Washer Hookup, Gas Dryer Hookup
Exterior
Community Features Clubhouse, Lake
Waterfront Description Lake Front,Waterfront,Stream
View Y/N Yes
View Lake
Roof Type Asphalt,Fiberglass
Total Parking Spaces 2
Building
Lot Description Cul-De-Sac
Story 2
Sewer Septic Tank
Structure Type Stone,Vinyl Siding
Schools
High Schools Pocono Mountain
Others
Acceptable Financing Cash, Conventional
Listing Terms Cash, Conventional
Read Less
Bought with NON-MEMBER OFFICE


