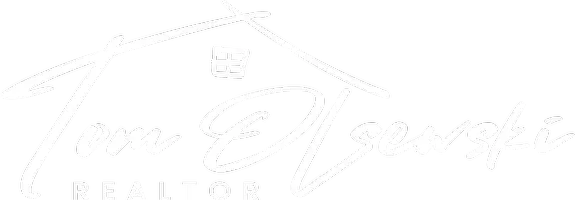For more information regarding the value of a property, please contact us for a free consultation.
77 Sycamore CIR Albrightsville, PA 18210
Want to know what your home might be worth? Contact us for a FREE valuation!

Our team is ready to help you sell your home for the highest possible price ASAP
Key Details
Sold Price $235,000
Property Type Single Family Home
Sub Type Single Family Residence
Listing Status Sold
Purchase Type For Sale
Square Footage 1,507 sqft
Price per Sqft $155
Subdivision Indian Mountain Lakes
MLS Listing ID PWB222355
Sold Date 10/14/22
Style A-Frame
Bedrooms 3
Full Baths 1
Half Baths 1
HOA Fees $1,052
Year Built 1991
Annual Tax Amount $3,331
Lot Size 0.560 Acres
Acres 0.56
Property Sub-Type Single Family Residence
Source pikewayne
Property Description
Beautiful, very well maintained log house on more than 1 acre property in very well known community. Close to many ski resorts, outlet malls and local attractions. Enjoy your privacy with house surrounded by State land. House is featuring large leaving room with wood burning fireplace, dining / kitchen combo, jacuzzi. and few skylights .You can enjoy watching sunsets on the large deck.Airbnb is allowed. !!! House comes with 2 lotsJust nearby choice of skiing, biking, hiking, rafting, hunting, Hickory Run State Park, water parks, Pocono Raceway, & historical Jim Thorpe., Beds Description: Primary1st, Beds Description: 2+BED 2nd, Baths: 1 Bath Level 2, Baths: 1/2 Bath Lev 1, Eating Area: Dining Area, Eating Area: Semi-Modern KT, Beds Description: 1Bed1st
Location
Province PA
County Carbon
Zoning Residential
Rooms
Basement Crawl Space, Sump Pump
Interior
Interior Features Eat-in Kitchen, Walk-In Closet(s), Open Floorplan, Kitchen Island
Heating Baseboard, Hot Water, Fireplace Insert, Electric
Cooling None
Flooring Carpet, Laminate, Ceramic Tile
Fireplaces Type Living Room, Wood Burning, Masonry
Appliance Electric Oven, Washer, Microwave, Electric Range
Exterior
Garage Spaces 2.0
Pool Outdoor Pool
Community Features Clubhouse, Pool, Lake
Utilities Available Cable Available
View Y/N No
Roof Type Asphalt,Wood
Total Parking Spaces 2
Building
Lot Description Level, Views
Story 2
Sewer Septic Tank
Structure Type Attic/Crawl Hatchway(s) Insulated,Wood Siding,Log Siding
Schools
High Schools Jim Thorpe Area
Others
Acceptable Financing Cash, VA Loan, FHA, Conventional
Listing Terms Cash, VA Loan, FHA, Conventional
Read Less
Bought with NON-MEMBER OFFICE




