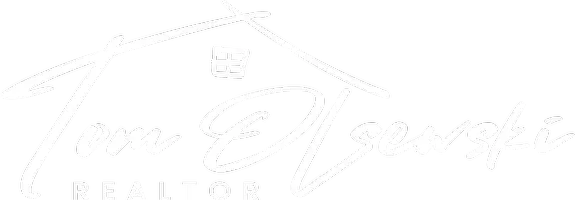For more information regarding the value of a property, please contact us for a free consultation.
23 Lakeview Timbers DR Gouldsboro, PA 18424
Want to know what your home might be worth? Contact us for a FREE valuation!

Our team is ready to help you sell your home for the highest possible price ASAP
Key Details
Sold Price $1,199,000
Property Type Single Family Home
Sub Type Single Family Residence
Listing Status Sold
Purchase Type For Sale
Square Footage 4,133 sqft
Price per Sqft $290
Subdivision Lake View Estates
MLS Listing ID PWB221780
Sold Date 10/14/22
Bedrooms 5
Full Baths 3
Half Baths 1
HOA Fees $2,375
Year Built 1994
Annual Tax Amount $9,332
Lot Size 0.840 Acres
Acres 0.84
Property Sub-Type Single Family Residence
Source pikewayne
Property Description
Stunning Lakefront on Beautiful Lake Watawga! This 5 bedroom, 3.5 bath home is move-in ready w/ attention to every detail. Brand new kitchen made for a chef. Big and bright great room w/ vaulted ceilings and toasty propane fireplace. The screened in deck is a massive entertaining space! Large primary bedroom on main level w/ bath w/ custom tile work and oversized shower. 2 walk-in closets and slider to private balcony overlooking lake. 2 additional bedrooms upstairs and 2 additional downstairs in the walkout basement. There is plentiful parking and a 2 car garage. The approach to the lake is flat, and the views are amazing. The upgrades in this home are too many to list. Lake View Estates is a small private community w/ beach, tennis, hiking trails, and more. You'll never want to leave., Beds Description: Primary1st, Beds Description: 2+BedL, Beds Description: 2+BED 2nd, Baths: 1 Bath Level 1, Baths: 1 Bath Level 2, Baths: 1 Bath Level L, Baths: 1/2 Bath Lev 1, Baths: Modern, Eating Area: Dining Area, Eating Area: Modern KT, Sewer: WS Comm Central, Beds Description: 1Bed1st
Location
Province PA
County Wayne
Zoning Residential
Rooms
Basement Daylight, Walk-Out Access, Full, Finished
Interior
Interior Features Cathedral Ceiling(s), Walk-In Closet(s), Pantry, Open Floorplan, Eat-in Kitchen, Central Vacuum
Heating Baseboard, Propane, Hot Water, Fireplace Insert, Electric
Cooling Multi Units
Flooring Tile, Vinyl
Fireplaces Type Family Room, Propane, Living Room, Insert
Equipment Generator
Appliance Built-In Electric Oven, Washer, Refrigerator, Gas Range, Gas Oven, Dishwasher, Dryer
Exterior
Garage Spaces 2.0
Community Features Lake, Other
Waterfront Description Beach Access,Waterfront,Lake Front
View Y/N Yes
View Lake
Roof Type Asphalt
Total Parking Spaces 2
Building
Lot Description Views
Story 2
Structure Type Wood Siding
Schools
High Schools North Pocono School District
Others
Acceptable Financing Cash, Conventional
Listing Terms Cash, Conventional
Read Less
Bought with NON-MEMBER OFFICE




