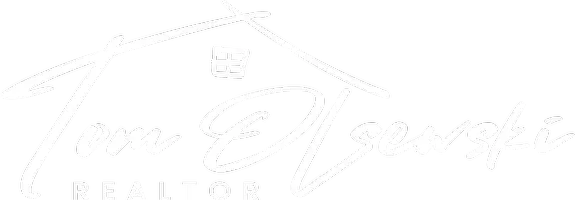For more information regarding the value of a property, please contact us for a free consultation.
106 Circle Drive Lakeville, PA 30118
Want to know what your home might be worth? Contact us for a FREE valuation!

Our team is ready to help you sell your home for the highest possible price ASAP
Key Details
Sold Price $399,000
Property Type Single Family Home
Sub Type Single Family Residence
Listing Status Sold
Purchase Type For Sale
Square Footage 1,020 sqft
Price per Sqft $391
Subdivision Sandy Shore
MLS Listing ID PWB221646
Sold Date 06/23/22
Style Contemporary,Salt Box
Bedrooms 3
Full Baths 2
HOA Fees $325
Year Built 1987
Annual Tax Amount $3,087
Lot Size 9,583 Sqft
Acres 0.22
Property Sub-Type Single Family Residence
Source pikewayne
Property Description
Beautifully remodeled salt box in the very desirable community of Sandy Shore.! This charming home offers an open floor plan with cathedral ceiling, stone faced wood burning fireplace, gorgeous new kitchen with new appliances and upgraded granite. Two full bathrooms on main and upper level stylishly redesigned. All new paint and carpet throughout, with an unfinished walk out basement waiting to be made into extended living space. Plenty of parking with two driveways, oversized back and front decks and an outdoor firepit area. Locust Grove Shares included and within walking distance to the picnic and boat slip area. This is a must see home! Schedule your appointment today., Beds Description: Primary1st, Baths: 1 Bath Level 1, Baths: 1 Bath Level 2, Baths: Modern, Eating Area: Dining Area, Eating Area: Modern KT, Beds Description: 2+BED 2nd
Location
Province PA
County Wayne
Zoning Residential
Rooms
Basement Daylight, Walk-Up Access, Walk-Out Access, Unfinished, Full
Interior
Interior Features Cathedral Ceiling(s), Open Floorplan
Heating Electric, Propane, Hot Water, Forced Air
Cooling Central Air
Flooring Carpet, Vinyl, Concrete
Fireplaces Type Decorative, Wood Burning, Living Room
Appliance Dryer, Washer, Self Cleaning Oven, Refrigerator, Microwave, Gas Range, Gas Oven
Exterior
Waterfront Description Beach Access
View Y/N No
Roof Type Asphalt,Wood,Fiberglass
Building
Lot Description Views
Story 2
Sewer On Site Septic
Structure Type Concrete,T1-11,Stucco
Schools
High Schools Wallenpaupack School District
Others
Acceptable Financing Cash, Conventional
Listing Terms Cash, Conventional
Read Less
Bought with Realty Executives Exceptional Milford




