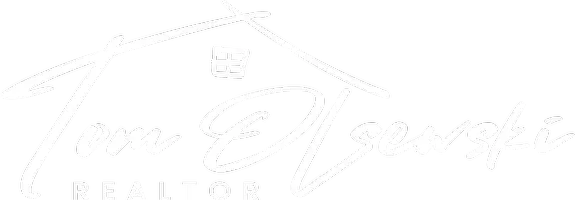124 Wedgewood DR Hawley, PA 18428
UPDATED:
Key Details
Property Type Single Family Home
Sub Type Single Family Residence
Listing Status Active
Purchase Type For Sale
Square Footage 2,400 sqft
Price per Sqft $333
Subdivision Blue Heron Woods
MLS Listing ID PWBPW242643
Style Ranch
Bedrooms 4
Full Baths 3
HOA Fees $275/ann
Year Built 2022
Annual Tax Amount $5,711
Lot Size 2.000 Acres
Acres 2.0
Property Sub-Type Single Family Residence
Source pikewayne
Property Description
Location
Province PA
County Pike
Zoning Residential
Rooms
Basement Concrete, Unfinished, Walk-Out Access, Interior Entry, Full, Daylight
Interior
Interior Features Breakfast Bar, Open Floorplan, Primary Downstairs, Other, High Speed Internet, Granite Counters, Eat-in Kitchen, Double Vanity, Ceiling Fan(s), Built-in Features
Heating Baseboard, Pellet Stove, Electric
Cooling Central Air, Electric
Flooring Carpet, Tile, Luxury Vinyl
Fireplaces Number 1
Fireplaces Type Living Room, Pellet Stove
Appliance Built-In Electric Oven, Cooktop, Water Heater, Washer/Dryer, Refrigerator, Microwave, Electric Water Heater, Electric Oven, Dryer, Dishwasher
Laundry Electric Dryer Hookup, Washer Hookup, Main Level, Laundry Room, Inside
Exterior
Exterior Feature Private Entrance, Private Yard
Garage Spaces 3.0
Fence Back Yard, Wrought Iron
Pool Heated, Solar Cover, Private, See Remarks, Salt Water, Outdoor Pool, In Ground
Utilities Available Cable Available, Electricity Connected
View Y/N Yes
View Forest, Trees/Woods, Pool, Park/Greenbelt
Roof Type Asphalt
Total Parking Spaces 13
Building
Lot Description Adjoins Game Lands, Wooded, Front Yard, Level, Landscaped, Back Yard
Story 1
Sewer Septic Tank
Level or Stories One
Structure Type Vinyl Siding
Schools
High Schools Wallenpaupack School District
Others
Virtual Tour https://my.matterport.com/show/?m=TLMEmxsrMNe




